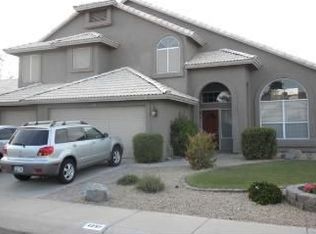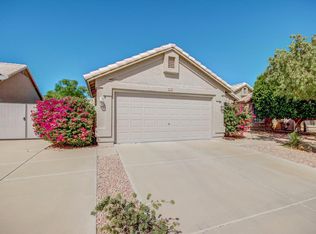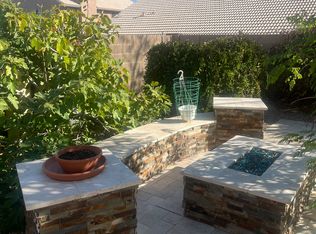4226 E Rockledge Rd, Phoenix, AZ 85044 Location, Location, Location! Nestled in the highly sought-after community of Mountain Park Ranch, this beautiful 4-bedroom, 2-bathroom, 3-car garage, single-story home spans 2,227 sq. ft. and offers everything a family could want. The community boasts 3 pools and spas, lush green walking trails, and amenities like volleyball, tennis, pickleball courts, and children's playgrounds. Walking distance to the top-rated Kyrene Esperanza Elementary School, this home is an ideal choice for families. Upon entering, you'll be greeted by a spacious front living/dining room with plenty of windows, plantation shutters, and vaulted ceilings, making it perfect for hosting gatherings or enjoying a quiet meal. The eat-in kitchen features elegant white cabinets with quartz countertops, stainless steel appliances, and a kitchen island, all opening up to a huge family room, creating a welcoming space for everyday living. The thoughtfully designed 3-way split floor plan offers the perfect balance of privacy and open living spaces, ideal for families or those who love to entertain. The 4th bedroom is versatile, serving as a great office or den. Sliding doors lead to an expansive backyard oasis, complete with a large covered patio with ceiling fans and low-maintenance turf, making it the perfect spot for relaxing or hosting outdoor gatherings. With north-south exposure, this home is perfectly positioned to enjoy Arizona's beautiful weather year-round. If you haven't yet discovered Ahwatukee, now is the time! This vibrant community offers endless options for trails, dining, shopping, and entertainment.With easy access to Highway 202 and I-10, commuting and exploring the greater Phoenix area is a breeze. Amenities: community pool, 3 garage spaces
This property is off market, which means it's not currently listed for sale or rent on Zillow. This may be different from what's available on other websites or public sources.


