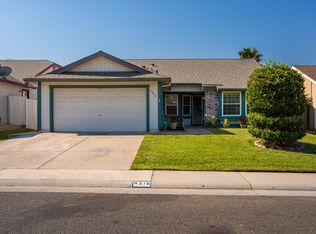Closed
$499,000
4226 Gold Ridge Way, Antelope, CA 95843
4beds
2,008sqft
Single Family Residence
Built in 1989
6,255.22 Square Feet Lot
$490,400 Zestimate®
$249/sqft
$2,863 Estimated rent
Home value
$490,400
$441,000 - $544,000
$2,863/mo
Zestimate® history
Loading...
Owner options
Explore your selling options
What's special
Welcome to this 4 bed, 3 bath tri-level home offering a versatile and inviting living space for you and your family. As you enter, you are greeted by a formal front living and dining room, perfect for entertaining guests or enjoying family dinners. The main level boasts an updated kitchen with a charming breakfast nook, creating a cozy space for your morning routines. On the lower level, a spacious family room awaits with a brick fireplace, providing a comfortable area for relaxation and gatherings. Additionally, there is a conveniently located bedroom and bathroom on this level, offering privacy and versatility. Venture to the third level where you'll find the remaining bedrooms, ensuring a peaceful retreat for family members. The thoughtful layout separates the sleeping quarters from the common areas, promoting a serene living environment. Step outside into the expansive backyard, a blank slate ready for your personal touch. With ample space, it presents an ideal canvas for creating your dream outdoor oasis - envision a refreshing pool with lush landscaping. The possibilities are endless, providing a perfect setting for outdoor activities and entertaining! Walking distance to parks & schools, minutes away from local amenities, & close proximity to Highway 80!
Zillow last checked: 8 hours ago
Listing updated: February 21, 2025 at 04:54pm
Listed by:
Katie Allison DRE #02095163 916-960-3143,
M.O.R.E. Real Estate Group,
Brian Martell DRE #01344828 916-804-0908,
M.O.R.E. Real Estate Group
Bought with:
Alejandro Camino Hidalgo, DRE #02168599
eXp Realty of California Inc.
Source: MetroList Services of CA,MLS#: 224133176Originating MLS: MetroList Services, Inc.
Facts & features
Interior
Bedrooms & bathrooms
- Bedrooms: 4
- Bathrooms: 3
- Full bathrooms: 3
Primary bedroom
- Features: Closet
Primary bathroom
- Features: Double Vanity, Tub w/Shower Over
Dining room
- Features: Formal Room, Space in Kitchen, Formal Area
Kitchen
- Features: Breakfast Area, Quartz Counter
Heating
- Central, Fireplace(s)
Cooling
- Ceiling Fan(s), Central Air
Appliances
- Included: Free-Standing Refrigerator, Gas Cooktop, Dishwasher, Microwave
- Laundry: Cabinets, Ground Floor, Inside Room
Features
- Flooring: Carpet, Laminate, Tile
- Number of fireplaces: 1
- Fireplace features: Family Room
Interior area
- Total interior livable area: 2,008 sqft
Property
Parking
- Total spaces: 2
- Parking features: Attached, Garage Faces Front
- Attached garage spaces: 2
Features
- Stories: 2
Lot
- Size: 6,255 sqft
- Features: Landscaped
Details
- Parcel number: 20310000780000
- Zoning description: RES
- Special conditions: Short Sale
Construction
Type & style
- Home type: SingleFamily
- Property subtype: Single Family Residence
Materials
- Brick, Wood Siding
- Foundation: Slab
- Roof: Composition
Condition
- Year built: 1989
Utilities & green energy
- Sewer: Public Sewer
- Water: Public
- Utilities for property: Public
Community & neighborhood
Location
- Region: Antelope
Other
Other facts
- Price range: $499K - $499K
Price history
| Date | Event | Price |
|---|---|---|
| 2/19/2025 | Sold | $499,000$249/sqft |
Source: MetroList Services of CA #224133176 Report a problem | ||
| 12/17/2024 | Pending sale | $499,000$249/sqft |
Source: MetroList Services of CA #224133176 Report a problem | ||
| 12/13/2024 | Listed for sale | $499,000-9.1%$249/sqft |
Source: MetroList Services of CA #224133176 Report a problem | ||
| 5/24/2024 | Listing removed | -- |
Source: MetroList Services of CA #224006675 Report a problem | ||
| 3/15/2024 | Listed for sale | $549,000$273/sqft |
Source: MetroList Services of CA #224006675 Report a problem | ||
Public tax history
| Year | Property taxes | Tax assessment |
|---|---|---|
| 2025 | $5,698 -31% | $499,000 -9.2% |
| 2024 | $8,257 +9.1% | $549,780 +2% |
| 2023 | $7,565 +62.8% | $539,000 +37.6% |
Find assessor info on the county website
Neighborhood: 95843
Nearby schools
GreatSchools rating
- 5/10North Country Elementary SchoolGrades: K-6Distance: 0.5 mi
- 5/10Wilson C. Riles Middle SchoolGrades: 7-8Distance: 1.5 mi
- 7/10Center HighGrades: 9-12Distance: 1.6 mi
Get a cash offer in 3 minutes
Find out how much your home could sell for in as little as 3 minutes with a no-obligation cash offer.
Estimated market value$490,400
Get a cash offer in 3 minutes
Find out how much your home could sell for in as little as 3 minutes with a no-obligation cash offer.
Estimated market value
$490,400
