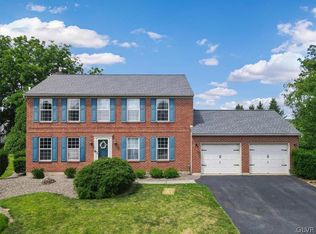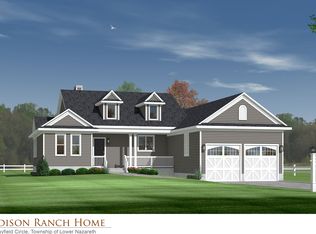Sold for $475,000
$475,000
4226 Newburg Rd, Bethlehem, PA 18020
5beds
2,761sqft
Single Family Residence
Built in 1965
0.87 Acres Lot
$545,100 Zestimate®
$172/sqft
$2,877 Estimated rent
Home value
$545,100
$518,000 - $578,000
$2,877/mo
Zestimate® history
Loading...
Owner options
Explore your selling options
What's special
Have the best of rural living combined with the convenience of suburban surroundings in this newly updated ranch home tucked in Lower Nazareth Township! Glorious granite countertops greet you in the kitchen where you will also find recent appliances. Hardwood floors run throughout this tastefully renovated house with plenty of natural light, thanks to the many windows. 3 bedrooms on the main floor along with 3 full bathrooms make this house spacious enough for a family to spread out. Downstairs, you'll find 2 more bedrooms with another full bathroom and a walkout basement. You will adore the pleasant evenings outside listening to nature and feel as though you're miles from any establishment, despite this gem being minutes from shopping and route 22!
Zillow last checked: 8 hours ago
Listing updated: September 20, 2023 at 04:42am
Listed by:
Chris Cunningham 908-894-8895,
Equity MidAtlantic Real Estate
Bought with:
Jody Karam, AB069158
Morganelli Properties LLC
Source: GLVR,MLS#: 721514 Originating MLS: Lehigh Valley MLS
Originating MLS: Lehigh Valley MLS
Facts & features
Interior
Bedrooms & bathrooms
- Bedrooms: 5
- Bathrooms: 3
- Full bathrooms: 3
Primary bedroom
- Level: First
- Dimensions: 12.50 x 16.50
Bedroom
- Level: First
- Dimensions: 11.00 x 12.50
Bedroom
- Level: First
- Dimensions: 9.50 x 12.50
Bedroom
- Level: Lower
- Dimensions: 10.50 x 12.50
Bedroom
- Level: Lower
- Dimensions: 11.00 x 17.00
Den
- Level: Lower
- Dimensions: 9.50 x 12.00
Dining room
- Level: First
- Dimensions: 11.00 x 10.00
Family room
- Level: Lower
- Dimensions: 12.00 x 22.00
Other
- Level: First
- Dimensions: 7.50 x 5.50
Other
- Level: First
- Dimensions: 7.00 x 5.00
Other
- Level: Lower
- Dimensions: 5.00 x 7.00
Kitchen
- Level: First
- Dimensions: 13.00 x 11.00
Laundry
- Level: Lower
- Dimensions: 10.50 x 7.00
Living room
- Level: First
- Dimensions: 12.00 x 20.00
Heating
- Electric, Forced Air, Heat Pump
Cooling
- Central Air
Appliances
- Included: Dryer, Dishwasher, Electric Oven, Electric Water Heater, Refrigerator, Washer
- Laundry: Lower Level
Features
- Dining Area, Separate/Formal Dining Room, Kitchen Island
- Flooring: Carpet, Hardwood, Tile
- Basement: Exterior Entry,Full,Finished,Rec/Family Area
Interior area
- Total interior livable area: 2,761 sqft
- Finished area above ground: 1,411
- Finished area below ground: 1,350
Property
Parking
- Total spaces: 2
- Parking features: Attached, Garage, Off Street, Garage Door Opener
- Attached garage spaces: 2
Features
- Levels: One
- Stories: 1
- Patio & porch: Deck
- Exterior features: Deck, Fire Pit, Shed
Lot
- Size: 0.87 Acres
- Features: Flat, Not In Subdivision
Details
- Additional structures: Shed(s)
- Parcel number: L7 3 2B 0418
- Zoning: UR
- Special conditions: None
Construction
Type & style
- Home type: SingleFamily
- Architectural style: Ranch
- Property subtype: Single Family Residence
Materials
- Brick
- Roof: Asphalt,Fiberglass
Condition
- Year built: 1965
Utilities & green energy
- Electric: 200+ Amp Service, Circuit Breakers
- Sewer: Septic Tank
- Water: Well
Community & neighborhood
Location
- Region: Bethlehem
- Subdivision: Not in Development
Other
Other facts
- Listing terms: Conventional
- Ownership type: Fee Simple
Price history
| Date | Event | Price |
|---|---|---|
| 9/19/2023 | Sold | $475,000+1.2%$172/sqft |
Source: | ||
| 8/6/2023 | Pending sale | $469,500$170/sqft |
Source: | ||
| 7/30/2023 | Listed for sale | $469,500+18.9%$170/sqft |
Source: | ||
| 4/20/2021 | Listing removed | $395,000$143/sqft |
Source: | ||
| 4/12/2021 | Listed for sale | $395,000$143/sqft |
Source: | ||
Public tax history
| Year | Property taxes | Tax assessment |
|---|---|---|
| 2025 | $2,512 +2.4% | $33,700 |
| 2024 | $2,454 +1% | $33,700 |
| 2023 | $2,430 | $33,700 |
Find assessor info on the county website
Neighborhood: 18020
Nearby schools
GreatSchools rating
- 10/10Lower Nazareth El SchoolGrades: K-4Distance: 0.9 mi
- 7/10Nazareth Area Middle SchoolGrades: 7-8Distance: 3.1 mi
- 8/10Nazareth Area High SchoolGrades: 9-12Distance: 2.8 mi
Schools provided by the listing agent
- District: Nazareth
Source: GLVR. This data may not be complete. We recommend contacting the local school district to confirm school assignments for this home.
Get a cash offer in 3 minutes
Find out how much your home could sell for in as little as 3 minutes with a no-obligation cash offer.
Estimated market value$545,100
Get a cash offer in 3 minutes
Find out how much your home could sell for in as little as 3 minutes with a no-obligation cash offer.
Estimated market value
$545,100

