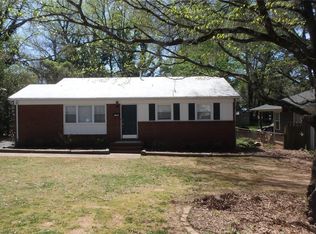Closed
$602,500
4226 Raney Way, Charlotte, NC 28205
3beds
1,529sqft
Single Family Residence
Built in 1961
0.25 Acres Lot
$608,900 Zestimate®
$394/sqft
$2,199 Estimated rent
Home value
$608,900
$566,000 - $658,000
$2,199/mo
Zestimate® history
Loading...
Owner options
Explore your selling options
What's special
Welcome to this charming, recently renovated home in a one of kind location in the heart of Charlotte. This home features 3 bedrooms and 2 full bathrooms. Custom, luxury level finishes throughout and a back yard that is an entertainers dream. Large privacy fence, stamped concrete patio with a fire pit. Open living/kitchen concept with trend setting kitchen and bathrooms. Detached single car garage great for that special vehicle, a workshop, or whatever your needs may be. Don't miss out on your opportunity to see this beautiful home!
Zillow last checked: 8 hours ago
Listing updated: September 05, 2025 at 09:32am
Listing Provided by:
Drew Maher drew@dmaherproperties.com,
DM Properties & Associates,
Robin Price,
DM Properties & Associates
Bought with:
Haley Moore
Corcoran HM Properties
Source: Canopy MLS as distributed by MLS GRID,MLS#: 4274811
Facts & features
Interior
Bedrooms & bathrooms
- Bedrooms: 3
- Bathrooms: 2
- Full bathrooms: 2
- Main level bedrooms: 3
Primary bedroom
- Level: Main
Bedroom s
- Level: Main
Bedroom s
- Level: Upper
Bathroom full
- Level: Main
Bathroom full
- Level: Main
Kitchen
- Level: Main
Living room
- Level: Main
Heating
- Central
Cooling
- Ceiling Fan(s), Central Air
Appliances
- Included: Dishwasher, Disposal, Exhaust Hood, Gas Range, Microwave, Refrigerator with Ice Maker
- Laundry: Laundry Room
Features
- Attic Other
- Flooring: Laminate, Tile
- Has basement: No
- Attic: Other
- Fireplace features: Gas Log, Gas Unvented
Interior area
- Total structure area: 1,529
- Total interior livable area: 1,529 sqft
- Finished area above ground: 1,529
- Finished area below ground: 0
Property
Parking
- Total spaces: 1
- Parking features: Detached Garage, Garage on Main Level
- Garage spaces: 1
Features
- Levels: One
- Stories: 1
- Patio & porch: Deck, Front Porch
- Exterior features: Fire Pit
- Fencing: Back Yard,Fenced,Privacy
Lot
- Size: 0.25 Acres
- Features: Level
Details
- Parcel number: 16101127
- Zoning: N1-C
- Special conditions: Standard
Construction
Type & style
- Home type: SingleFamily
- Architectural style: Ranch
- Property subtype: Single Family Residence
Materials
- Brick Partial, Vinyl
- Foundation: Crawl Space
- Roof: Shingle
Condition
- New construction: No
- Year built: 1961
Utilities & green energy
- Sewer: Public Sewer
- Water: City
Community & neighborhood
Location
- Region: Charlotte
- Subdivision: Oakhurst
Other
Other facts
- Listing terms: Cash,Conventional
- Road surface type: Gravel, Paved
Price history
| Date | Event | Price |
|---|---|---|
| 9/4/2025 | Sold | $602,500-3.6%$394/sqft |
Source: | ||
| 6/27/2025 | Listed for sale | $625,000$409/sqft |
Source: | ||
Public tax history
| Year | Property taxes | Tax assessment |
|---|---|---|
| 2025 | -- | $448,400 |
| 2024 | -- | $448,400 |
| 2023 | -- | $448,400 +110.4% |
Find assessor info on the county website
Neighborhood: Oakhurst
Nearby schools
GreatSchools rating
- 3/10Oakhurst STEAM AcademyGrades: K-5Distance: 0.3 mi
- 7/10Eastway MiddleGrades: 6-8Distance: 0.8 mi
- 1/10Garinger High SchoolGrades: 9-12Distance: 2.9 mi
Schools provided by the listing agent
- Elementary: Oakhurst Steam Academy
- Middle: Eastway
- High: Garinger
Source: Canopy MLS as distributed by MLS GRID. This data may not be complete. We recommend contacting the local school district to confirm school assignments for this home.
Get a cash offer in 3 minutes
Find out how much your home could sell for in as little as 3 minutes with a no-obligation cash offer.
Estimated market value$608,900
Get a cash offer in 3 minutes
Find out how much your home could sell for in as little as 3 minutes with a no-obligation cash offer.
Estimated market value
$608,900
