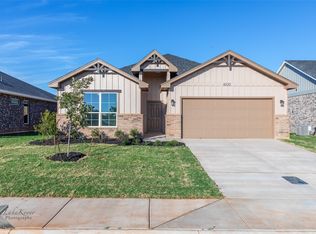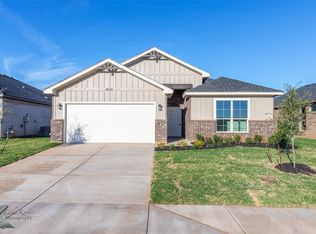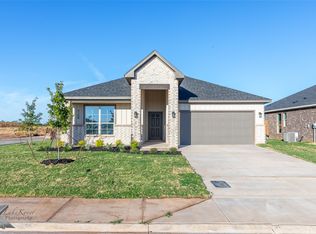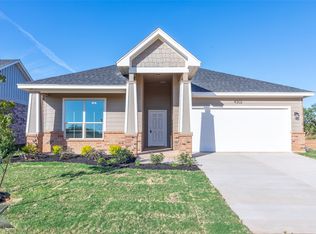Sold
Price Unknown
4226 Ranger Rd, Abilene, TX 79601
3beds
1,639sqft
Single Family Residence
Built in 2025
6,534 Square Feet Lot
$314,700 Zestimate®
$--/sqft
$2,532 Estimated rent
Home value
$314,700
$293,000 - $337,000
$2,532/mo
Zestimate® history
Loading...
Owner options
Explore your selling options
What's special
This stunning 3-bedroom, 2-bath home is located in the desirable new subdivision of Water Crest Ranch. It features an open-concept floor plan designed for modern living, stylish granite countertops, a beautifully landscaped front yard, and private wood fencing. Ideally situated near shopping, dining, and just minutes from I-20. Easy access to ACU, Hendrick North, and the Lancium project. This home blends comfort, style, and convenience. Don't miss your chance to own a quality new home in this growing subdivision!
Zillow last checked: 8 hours ago
Listing updated: November 07, 2025 at 10:26am
Listed by:
Amy Quintana 0615206,
Copperleaf Properties 325-725-9932
Bought with:
Amy Quintana
Copperleaf Properties
Source: NTREIS,MLS#: 21013481
Facts & features
Interior
Bedrooms & bathrooms
- Bedrooms: 3
- Bathrooms: 2
- Full bathrooms: 2
Primary bedroom
- Level: First
- Dimensions: 13 x 14
Bedroom
- Level: First
- Dimensions: 10 x 11
Bedroom
- Level: First
- Dimensions: 10 x 11
Kitchen
- Level: First
- Dimensions: 17 x 12
Living room
- Level: First
- Dimensions: 18 x 15
Heating
- Central, Heat Pump
Cooling
- Central Air, Ceiling Fan(s), Electric
Appliances
- Included: Some Gas Appliances, Dishwasher, Disposal, Gas Range, Microwave, Plumbed For Gas
- Laundry: Washer Hookup, Electric Dryer Hookup, Laundry in Utility Room
Features
- Granite Counters, High Speed Internet, Kitchen Island, Open Floorplan, Pantry, Cable TV
- Flooring: Carpet, Ceramic Tile
- Has basement: No
- Has fireplace: No
Interior area
- Total interior livable area: 1,639 sqft
Property
Parking
- Total spaces: 2
- Parking features: Driveway, Garage
- Attached garage spaces: 2
- Has uncovered spaces: Yes
Features
- Levels: One
- Stories: 1
- Patio & porch: Rear Porch, Front Porch, Covered
- Pool features: None
- Fencing: Fenced,Privacy,Wood
Lot
- Size: 6,534 sqft
- Features: Interior Lot, Landscaped
Details
- Parcel number: 1096665
Construction
Type & style
- Home type: SingleFamily
- Architectural style: Traditional,Detached
- Property subtype: Single Family Residence
Materials
- Brick, Fiber Cement
- Foundation: Slab
- Roof: Composition
Condition
- New construction: Yes
- Year built: 2025
Utilities & green energy
- Sewer: Public Sewer
- Water: Public
- Utilities for property: Natural Gas Available, Sewer Available, Underground Utilities, Water Available, Cable Available
Community & neighborhood
Security
- Security features: Carbon Monoxide Detector(s)
Location
- Region: Abilene
- Subdivision: Water Crest Ranch, Sec 1
HOA & financial
HOA
- Has HOA: Yes
- Services included: Association Management
- Association name: TBD
- Association phone: 000-000-0000
Other
Other facts
- Listing terms: Cash,Conventional,FHA,VA Loan
- Road surface type: Asphalt
Price history
| Date | Event | Price |
|---|---|---|
| 11/7/2025 | Sold | -- |
Source: NTREIS #21013481 Report a problem | ||
| 10/3/2025 | Pending sale | $314,900$192/sqft |
Source: NTREIS #21013481 Report a problem | ||
| 7/26/2025 | Listed for sale | $314,900$192/sqft |
Source: NTREIS #21013481 Report a problem | ||
Public tax history
Tax history is unavailable.
Neighborhood: Buck Creek
Nearby schools
GreatSchools rating
- 6/10Stafford Elementary SchoolGrades: K-5Distance: 4.7 mi
- 4/10Mann STEAM AcademyGrades: 6-8Distance: 3.2 mi
- 5/10Abilene High SchoolGrades: 9-12Distance: 4.1 mi
Schools provided by the listing agent
- Elementary: Lee
- Middle: Mann
- High: Abilene
- District: Abilene ISD
Source: NTREIS. This data may not be complete. We recommend contacting the local school district to confirm school assignments for this home.



