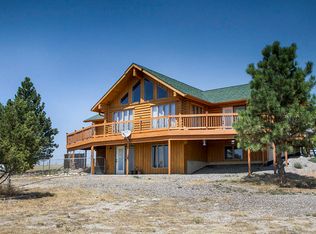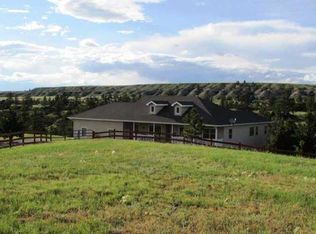20 acre professionally fenced property with a well in a very private and secluded neighborhood and yet super easy access to Laurel and Billings. House features master bedroom w/ensuite plus 2 additional bedrooms all on the main level with an updated tile shower guest full bath. Main floor also has a wood burning stove and cathedral ceilings plus patio door to the low maint. deck. Lower level walk out to the hot tub, fabulous family room which has a pellet stove. Large workshop, 1/2 bath, laundry room, great storage space and utility room. Tuck under 1 car oversize garage with additional storage space. Oversized barn/shop (50x30) for all your toys, loafing shed and additional storage shed. So many wonderful updates have been done to this property and views that go for miles. Bring your kids and horses, you will not be disappointed.
This property is off market, which means it's not currently listed for sale or rent on Zillow. This may be different from what's available on other websites or public sources.


