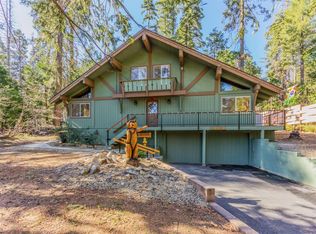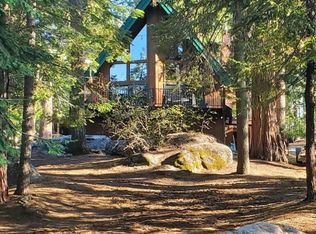Sold for $650,000
$650,000
42270 Rockledge Road, Shaver Lake, CA 93664
3beds
1,888sqft
Single Family Residence, Residential
Built in 1974
0.36 Acres Lot
$654,500 Zestimate®
$344/sqft
$2,452 Estimated rent
Home value
$654,500
$596,000 - $720,000
$2,452/mo
Zestimate® history
Loading...
Owner options
Explore your selling options
What's special
Welcome to your dream getawaya turn-key vacation rental nestled in the serene Sierra Cedars community. This charming cabin boasts a very open floor plan, perfect for gatherings and relaxation. You'll be greeted by vaulted knotty pine ceilings and an abundance of natural light streaming through floor-to-ceiling windows, creating a warm and inviting atmosphere.
The modern and updated kitchen is a chef's paradise, featuring granite countertops and sleek Bosch stainless steel appliances. Entertain effortlessly in the spacious great room, complete with a free-standing stove that provides coziness and comfort.
Retreat to the master bedroom, which opens to the deck through elegant French doors. Enjoy the luxury of a cedar-lined walk-in closet and a suite bathroom with a tile step-in shower and a five-jet jacuzzi tubyour own private oasis. The main level also houses a comfortable guest bedroom, along with two unique sleeping lofts that are perfect for children.
Set on a private, flat lot, this property offers three wood storage sheds and a two-car tandem garage with ample storage spacea true bonus. Take advantage of the three sun decks, where you can soak in the natural beauty and tranquility surrounding you.
This exquisite cabin is not just a home; it's a haven for creating lasting memories. Whether you're seeking adventure or relaxation, this Sierra Cedars gem is the perfect base for all your mountain escapes.
Zillow last checked: 8 hours ago
Listing updated: August 25, 2025 at 11:28am
Listed by:
Adrian S Herrera 559-684-2728,
A. Herrera Real Estate
Bought with:
Non-Member Non-Member, DRE #99999999
Non-Member Office
Source: TCMLS,MLS#: 236146
Facts & features
Interior
Bedrooms & bathrooms
- Bedrooms: 3
- Bathrooms: 2
- 3/4 bathrooms: 2
- Main level bathrooms: 2
Heating
- Central
Cooling
- Wall/Window Unit(s)
Features
- Has fireplace: Yes
- Fireplace features: Dining Room
Interior area
- Total structure area: 1,888
- Total interior livable area: 1,888 sqft
Property
Parking
- Total spaces: 2
- Parking features: Garage
- Garage spaces: 2
Features
- Stories: 2
Lot
- Size: 0.36 Acres
Details
- Parcel number: 13033212
Construction
Type & style
- Home type: SingleFamily
- Property subtype: Single Family Residence, Residential
Materials
- Roof: Metal
Condition
- New construction: No
- Year built: 1974
Utilities & green energy
- Sewer: Septic Tank
- Water: Shared Well
- Utilities for property: Electricity Connected, Propane
Community & neighborhood
Location
- Region: Shaver Lake
Price history
| Date | Event | Price |
|---|---|---|
| 8/25/2025 | Sold | $650,000-1.4%$344/sqft |
Source: | ||
| 7/27/2025 | Pending sale | $659,000$349/sqft |
Source: | ||
| 7/3/2025 | Price change | $659,000-5.7%$349/sqft |
Source: Fresno MLS #621610 Report a problem | ||
| 4/23/2025 | Pending sale | $699,000$370/sqft |
Source: Fresno MLS #621610 Report a problem | ||
| 1/13/2025 | Price change | $699,000-2.8%$370/sqft |
Source: Fresno MLS #621610 Report a problem | ||
Public tax history
Tax history is unavailable.
Neighborhood: 93664
Nearby schools
GreatSchools rating
- 6/10Pine Ridge Elementary SchoolGrades: K-8Distance: 3.3 mi

Get pre-qualified for a loan
At Zillow Home Loans, we can pre-qualify you in as little as 5 minutes with no impact to your credit score.An equal housing lender. NMLS #10287.

