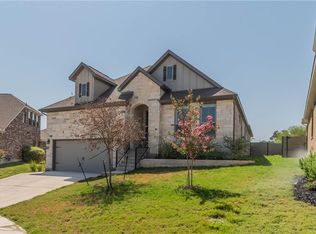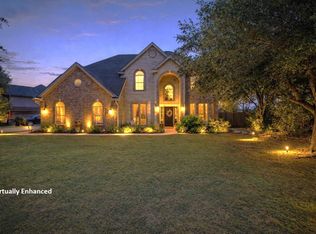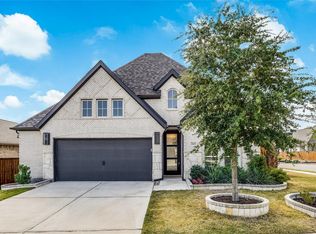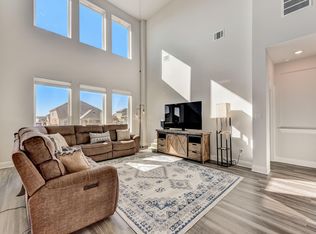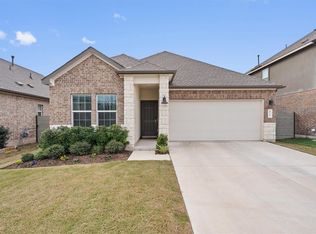First phase of the Hilltop Section in Wolf Ranch for easy access and exit! Welcome to an exceptional single-story residence nestled within an award-winning master planned community in Georgetown. Perry’s popular 2420 plan offers 2,420 square feet of thoughtfully designed living space featuring 4 bedrooms and 3 full bathrooms and a flex space! Built by a quality builder known for superior craftsmanship, this home showcases attention to detail throughout. The inviting living area is enhanced with elegant shiplap walls that add character and charm, while custom plantation shutters adorn the windows. Abundant natural light flows through the home, creating a warm and welcoming atmosphere. Beyond the standard features, this property includes a versatile flex room perfect for a home office, playroom, or gym. The practical 3-car tandem garage provides ample space for vehicles and storage. Step outside to appreciate the quality landscaping, complemented by custom gravel and pavers that enhance the side yard. The neighborhood is truly special, offering a wealth of amenities including a community pool, gym, clubhouse, and scenic walking trails. Golf enthusiasts will appreciate the nearby course for weekend recreation. This home enjoys a favorable location within the community, positioned near the entrance for easy access. Georgetown offers the perfect blend of small-town charm with convenient amenities. The surrounding area provides excellent shopping, dining, and outdoor recreation opportunities, making this location ideal for families and professionals alike. Experience the epitome of comfortable, sophisticated living in this exceptional Georgetown home.
Active
Price cut: $6K (1/7)
$519,000
4229 Mercer Rd, Georgetown, TX 78628
4beds
2,420sqft
Est.:
Single Family Residence
Built in 2018
6,834.56 Square Feet Lot
$-- Zestimate®
$214/sqft
$94/mo HOA
What's special
Abundant natural lightVersatile flex roomCustom plantation shuttersCustom gravel and paversElegant shiplap wallsThoughtfully designed living spaceQuality landscaping
- 270 days |
- 1,434 |
- 72 |
Zillow last checked: 8 hours ago
Listing updated: January 16, 2026 at 08:12am
Listed by:
Soomin Kim (714) 926-5730,
eXp Realty, LLC (888) 519-7431
Source: Unlock MLS,MLS#: 5557388
Tour with a local agent
Facts & features
Interior
Bedrooms & bathrooms
- Bedrooms: 4
- Bathrooms: 3
- Full bathrooms: 3
- Main level bedrooms: 4
Primary bedroom
- Features: Walk-In Closet(s)
- Level: Main
Primary bathroom
- Features: Double Vanity, Full Bath, Soaking Tub, Separate Shower, Walk-in Shower
- Level: Main
Kitchen
- Features: Kitchn - Breakfast Area, Breakfast Bar, Kitchen Island, Granite Counters, Open to Family Room, Pantry
- Level: Main
Laundry
- Features: Electric Dryer Hookup, Washer Hookup
- Level: Main
Heating
- Central, Natural Gas
Cooling
- Central Air
Appliances
- Included: Dishwasher, Disposal, ENERGY STAR Qualified Appliances, Gas Cooktop, Microwave, Gas Oven, Gas Water Heater
Features
- Breakfast Bar, Coffered Ceiling(s), High Ceilings, French Doors, Multiple Living Areas, No Interior Steps, Primary Bedroom on Main, Walk-In Closet(s)
- Flooring: Carpet, Tile
- Windows: None
- Fireplace features: None
Interior area
- Total interior livable area: 2,420 sqft
Property
Parking
- Total spaces: 3
- Parking features: Attached
- Attached garage spaces: 3
Accessibility
- Accessibility features: None
Features
- Levels: One
- Stories: 1
- Patio & porch: Covered, Patio
- Exterior features: Exterior Steps, Gutters Partial
- Pool features: None
- Spa features: None
- Fencing: Fenced, Privacy
- Has view: Yes
- View description: See Remarks
- Waterfront features: None
Lot
- Size: 6,834.56 Square Feet
- Dimensions: 51 x 134
- Features: See Remarks
Details
- Additional structures: None
- Parcel number: 2080011A3G0004
- Special conditions: Standard
Construction
Type & style
- Home type: SingleFamily
- Property subtype: Single Family Residence
Materials
- Foundation: Slab
- Roof: Composition
Condition
- Resale
- New construction: No
- Year built: 2018
Details
- Builder name: Perry Homes
Utilities & green energy
- Sewer: Public Sewer
- Water: Public
- Utilities for property: Underground Utilities
Community & HOA
Community
- Features: Clubhouse, Cluster Mailbox, Common Grounds, Dog Park, Park
- Subdivision: Wolf Ranch
HOA
- Has HOA: Yes
- Services included: Common Area Maintenance
- HOA fee: $562 semi-annually
- HOA name: Wolf Ranch HOA
Location
- Region: Georgetown
Financial & listing details
- Price per square foot: $214/sqft
- Tax assessed value: $601,322
- Annual tax amount: $14,076
- Date on market: 5/2/2025
- Listing terms: Cash,Conventional,FHA,VA Loan
Estimated market value
Not available
Estimated sales range
Not available
Not available
Price history
Price history
| Date | Event | Price |
|---|---|---|
| 1/7/2026 | Price change | $519,000-1.1%$214/sqft |
Source: | ||
| 8/22/2025 | Price change | $525,000-4.4%$217/sqft |
Source: | ||
| 6/14/2025 | Price change | $549,000-2.8%$227/sqft |
Source: | ||
| 5/2/2025 | Listed for sale | $565,000$233/sqft |
Source: | ||
Public tax history
Public tax history
| Year | Property taxes | Tax assessment |
|---|---|---|
| 2024 | $9,519 +2.3% | $571,878 +10% |
| 2023 | $9,304 -13.7% | $519,889 +10% |
| 2022 | $10,783 | $472,626 +10% |
Find assessor info on the county website
BuyAbility℠ payment
Est. payment
$3,463/mo
Principal & interest
$2504
Property taxes
$683
Other costs
$276
Climate risks
Neighborhood: 78628
Nearby schools
GreatSchools rating
- 6/10Wolf Ranch Elementary SchoolGrades: PK-5Distance: 0.8 mi
- 6/10James Tippit Middle SchoolGrades: 6-8Distance: 1.5 mi
- 5/10East View High SchoolGrades: 9-12Distance: 5 mi
Schools provided by the listing agent
- Elementary: Wolf Ranch Elementary
- Middle: James Tippit
- High: East View
- District: Georgetown ISD
Source: Unlock MLS. This data may not be complete. We recommend contacting the local school district to confirm school assignments for this home.
- Loading
- Loading
