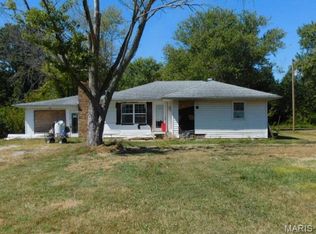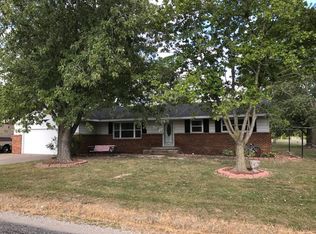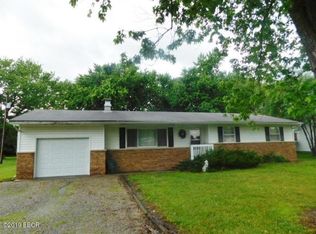Closed
$210,000
4229 Radio Tower Rd, Salem, IL 62881
3beds
1,774sqft
Single Family Residence
Built in 1966
1.14 Acres Lot
$211,900 Zestimate®
$118/sqft
$1,791 Estimated rent
Home value
$211,900
Estimated sales range
Not available
$1,791/mo
Zestimate® history
Loading...
Owner options
Explore your selling options
What's special
Stylishly Remodeled Ranch | 3 Bed, 2 Bath | 1,700+ Sq Ft | Turnkey Ready Welcome to this beautifully updated ranch-style home, offering over 1,700 square feet of thoughtfully designed living space that sits on over 1 acre just outside of Salem. Fully remodeled in 2021, this 3-bedroom, 2-bathroom home blends modern comfort with timeless charm. Updates include a new roof, completely renovated kitchen and bathrooms, and contemporary finishes throughout. The centerpiece of the home is the stunning open-concept kitchen, featuring a massive 9-foot island - perfect for casual dining, entertaining, or meal prep. The kitchen opens seamlessly to a bright dining area, which flows into a spacious living room and an additional side family room, offering flexible space for relaxation, work, or gatherings. Step outside to enjoy the fully fenced backyard, newly added in 2022 - ideal for pets, kids, or backyard barbecues. Whether you're hosting indoors or enjoying the outdoor space, this home offers the perfect setting for modern living. All appliance stay Don't miss your chance to own this move-in ready gem - schedule your private showing today!
Zillow last checked: 8 hours ago
Listing updated: February 04, 2026 at 02:13pm
Listing courtesy of:
Cindy Quinn 618-322-6911,
QUINN REALTY AND PROPERTY MANAGEMENT GROUP
Bought with:
SIRETHA HOWE
MIDWEST FARM & LAND
Source: MRED as distributed by MLS GRID,MLS#: EB457877
Facts & features
Interior
Bedrooms & bathrooms
- Bedrooms: 3
- Bathrooms: 2
- Full bathrooms: 2
Primary bedroom
- Features: Flooring (Laminate), Bathroom (Full)
- Level: Main
- Area: 176 Square Feet
- Dimensions: 16x11
Bedroom 2
- Features: Flooring (Laminate)
- Level: Main
- Area: 195 Square Feet
- Dimensions: 15x13
Bedroom 3
- Features: Flooring (Laminate)
- Level: Main
- Area: 156 Square Feet
- Dimensions: 12x13
Family room
- Features: Flooring (Laminate)
- Level: Main
- Area: 264 Square Feet
- Dimensions: 12x22
Kitchen
- Features: Kitchen (Eating Area-Table Space, Island), Flooring (Laminate)
- Level: Main
- Area: 324 Square Feet
- Dimensions: 12x27
Living room
- Features: Flooring (Laminate)
- Level: Main
- Area: 322 Square Feet
- Dimensions: 14x23
Heating
- Natural Gas
Cooling
- Central Air
Appliances
- Included: Dishwasher, Dryer, Range, Refrigerator, Washer
Features
- Windows: Window Treatments
- Basement: Egress Window
- Has fireplace: Yes
- Fireplace features: Electric
Interior area
- Total interior livable area: 1,774 sqft
Property
Parking
- Total spaces: 2
- Parking features: Yes, Attached, Garage
- Attached garage spaces: 2
Features
- Patio & porch: Patio, Porch
- Fencing: Fenced
Lot
- Size: 1.14 Acres
- Dimensions: 200X250
- Features: Level, Wooded
Details
- Parcel number: 1207101007
Construction
Type & style
- Home type: SingleFamily
- Architectural style: Ranch
- Property subtype: Single Family Residence
Materials
- Vinyl Siding, Frame
- Foundation: Block
Condition
- New construction: No
- Year built: 1966
Utilities & green energy
- Sewer: Public Sewer, Septic Tank
- Water: Public
Community & neighborhood
Location
- Region: Salem
- Subdivision: Rainbow Terrace
Other
Other facts
- Listing terms: Conventional
Price history
| Date | Event | Price |
|---|---|---|
| 6/17/2025 | Sold | $210,000+2.4%$118/sqft |
Source: | ||
| 5/12/2025 | Contingent | $205,000$116/sqft |
Source: | ||
| 5/9/2025 | Listed for sale | $205,000+28.2%$116/sqft |
Source: | ||
| 10/19/2021 | Sold | $159,900$90/sqft |
Source: Public Record Report a problem | ||
| 9/3/2021 | Pending sale | $159,900$90/sqft |
Source: | ||
Public tax history
| Year | Property taxes | Tax assessment |
|---|---|---|
| 2024 | $1,309 +2.3% | $27,360 +7% |
| 2023 | $1,280 +6.2% | $25,570 +10% |
| 2022 | $1,205 -24.2% | $23,250 +7% |
Find assessor info on the county website
Neighborhood: 62881
Nearby schools
GreatSchools rating
- 7/10Franklin Park Middle SchoolGrades: PK,4-8Distance: 2.2 mi
- 6/10Salem Community High SchoolGrades: 9-12Distance: 1.5 mi
- 8/10Hawthorn Elementary SchoolGrades: K-3Distance: 2.3 mi
Schools provided by the listing agent
- Elementary: Hawthorn
- Middle: Franklin
- High: Salem Community High School
Source: MRED as distributed by MLS GRID. This data may not be complete. We recommend contacting the local school district to confirm school assignments for this home.
Get pre-qualified for a loan
At Zillow Home Loans, we can pre-qualify you in as little as 5 minutes with no impact to your credit score.An equal housing lender. NMLS #10287.


