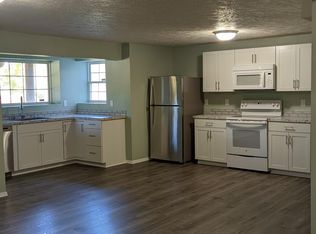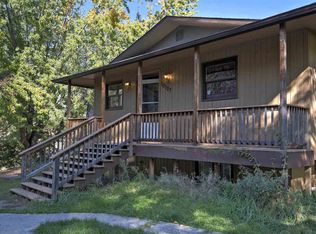This beautiful 2 story traditional home sits on almost 1 acre. As you enter you are greeted with 12' ceilings and a sweeping stairway. The kitchen has S/S appliances, new cabinetry, expansive island, & quartz countertops. Formal living room with gas fireplace is also included on main floor. Upstairs includes the master bedroom with a huge walk in closet, and master bathroom with jetted tub & shower. Two additional bedrooms and another full bathroom are also included on upper level. Basement includes a full mother-in-law suite with kitchen, living room, laundry, bathroom, bedroom. The home is within walking distance to new Ponderosa Elementary. The exterior is nicely landscaped with mature trees, fruit orchard, receently constructed deck, and large detatched shop with lots of storage and dedicated asphalt driveway.
This property is off market, which means it's not currently listed for sale or rent on Zillow. This may be different from what's available on other websites or public sources.


