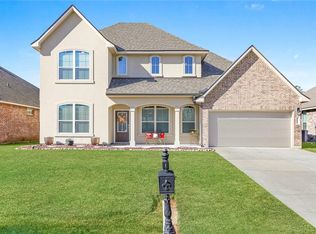Closed
Price Unknown
42291 Landing View Rd, Ponchatoula, LA 70454
4beds
1,567sqft
Single Family Residence
Built in 2019
8,276.4 Square Feet Lot
$253,400 Zestimate®
$--/sqft
$1,947 Estimated rent
Home value
$253,400
Estimated sales range
Not available
$1,947/mo
Zestimate® history
Loading...
Owner options
Explore your selling options
What's special
Welcome to this stunning home boasting granite countertops, stainless steel appliances, and an inviting open floor plan flooded with natural light, creating a cozy atmosphere. The primary bathroom offers a stand-up shower, separate soaking tub, and a spacious walk-in closet. Enjoy the serene backyard overlooking a tranquil pond. Smart home equipped with keyless entry, camera doorbell and smart thermostat. Residents also enjoy access to a resort-style community pool, conveniently located just minutes from I-12 off Highway 22. You must see it in person to fully appreciate its charm.
Zillow last checked: 8 hours ago
Listing updated: July 15, 2024 at 03:17pm
Listed by:
Teresa Dubreuil 504-915-2299,
Realty One Group Immobilia
Bought with:
Stephanie Henne
Crescent Sotheby's International Realty
Source: GSREIN,MLS#: 2435236
Facts & features
Interior
Bedrooms & bathrooms
- Bedrooms: 4
- Bathrooms: 2
- Full bathrooms: 2
Primary bedroom
- Description: Flooring: Carpet
- Level: Lower
- Dimensions: 11.3000 x 15.0000
Bedroom
- Description: Flooring: Carpet
- Level: Lower
- Dimensions: 9.7000 x 12.0000
Bedroom
- Description: Flooring: Carpet
- Level: Lower
- Dimensions: 9.7000 x 11.0000
Bedroom
- Description: Flooring: Carpet
- Level: Lower
- Dimensions: 8.8000 x 9.6000
Dining room
- Description: Flooring: Laminate,Simulated Wood
- Level: Lower
- Dimensions: 8.0000 x 10.0000
Foyer
- Description: Flooring: Laminate,Simulated Wood
- Level: Lower
- Dimensions: 5.0000 x 10.5000
Kitchen
- Description: Flooring: Laminate,Simulated Wood
- Level: Lower
- Dimensions: 12.0000 x 14.0000
Laundry
- Description: Flooring: Laminate,Simulated Wood
- Level: Lower
- Dimensions: 6.0000 x 6.2000
Living room
- Description: Flooring: Laminate,Simulated Wood
- Level: Lower
- Dimensions: 13.0000 x 7.0000
Heating
- Central
Cooling
- Central Air, 1 Unit
Appliances
- Included: Dishwasher, Disposal, Microwave, Oven, Range
Features
- Ceiling Fan(s), Carbon Monoxide Detector, Granite Counters, Pantry, Stainless Steel Appliances, Smart Home
- Windows: Screens
- Has fireplace: No
- Fireplace features: None
Interior area
- Total structure area: 2,051
- Total interior livable area: 1,567 sqft
Property
Parking
- Parking features: Garage, Two Spaces, Garage Door Opener
- Has garage: Yes
Features
- Levels: One
- Stories: 1
- Patio & porch: Concrete, Covered, Porch
- Exterior features: Porch
- Pool features: Community
Lot
- Size: 8,276 sqft
- Dimensions: 60 x 120
- Features: Outside City Limits, Rectangular Lot, Pond on Lot
Details
- Parcel number: 06452445
- Special conditions: None
Construction
Type & style
- Home type: SingleFamily
- Architectural style: Acadian
- Property subtype: Single Family Residence
Materials
- Brick, Stucco, Vinyl Siding
- Foundation: Slab
- Roof: Shingle
Condition
- Excellent
- Year built: 2019
Details
- Builder name: Dr Horton
Utilities & green energy
- Sewer: Public Sewer
- Water: Public
Green energy
- Energy efficient items: Insulation, Windows
Community & neighborhood
Security
- Security features: Smoke Detector(s)
Community
- Community features: Common Grounds/Area, Pool
Location
- Region: Ponchatoula
- Subdivision: Cypress Reserve
HOA & financial
HOA
- Has HOA: Yes
- HOA fee: $575 annually
- Association name: Cypress Reserve Hoa
Price history
| Date | Event | Price |
|---|---|---|
| 7/15/2024 | Sold | -- |
Source: | ||
| 4/29/2024 | Contingent | $255,000$163/sqft |
Source: | ||
| 2/23/2024 | Listed for sale | $255,000$163/sqft |
Source: | ||
| 5/17/2019 | Sold | -- |
Source: | ||
Public tax history
| Year | Property taxes | Tax assessment |
|---|---|---|
| 2024 | $913 +1.3% | $16,653 +1.5% |
| 2023 | $901 +4.1% | $16,412 |
| 2022 | $865 +0% | $16,412 |
Find assessor info on the county website
Neighborhood: 70454
Nearby schools
GreatSchools rating
- 3/10Champ Cooper Elementary SchoolGrades: PK-8Distance: 1.6 mi
- 5/10Ponchatoula High SchoolGrades: 9-12Distance: 4.8 mi
Sell for more on Zillow
Get a Zillow Showcase℠ listing at no additional cost and you could sell for .
$253,400
2% more+$5,068
With Zillow Showcase(estimated)$258,468
