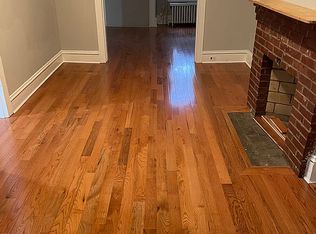Sold for $1,009,000
$1,009,000
423 3rd St NE, Washington, DC 20002
3beds
1,482sqft
Townhouse
Built in 1880
1,323 Square Feet Lot
$1,005,800 Zestimate®
$681/sqft
$4,139 Estimated rent
Home value
$1,005,800
$956,000 - $1.06M
$4,139/mo
Zestimate® history
Loading...
Owner options
Explore your selling options
What's special
The owner has completed numerous upgrades, including a stunning $75,000 remodel of the rear yard. Enjoy the convenience of one and one half car parking, complemented by a beautiful deck, garden, and stylish garage door. Inside, the remodeled kitchen features crisp white cabinets, stainless steel appliances, hard surface countertops, and a luxurious heated floor. The spacious dining room includes a built-in bar with ample shelving—perfect for displaying your collectibles. The large living room is warm and inviting, centered around a cozy fireplace. Upstairs, you will find two generously sized bedrooms and a flexible third space ideal as a guest room or home office. The updated bathroom also offers heated floors for added comfort. The primary bedroom includes custom built-ins and is flooded with natural light. Additional upgrades include replaced HVAC units and a newer roof with a lifetime warranty. This home is truly a gem, located close to shopping, dining, and all the conveniences of modern living. Contracts are due at 6pm on Monday April 14
Zillow last checked: 8 hours ago
Listing updated: May 17, 2025 at 07:57pm
Listed by:
Charles Wilson 301-704-0520,
TTR Sotheby's International Realty
Bought with:
Samuel Pastore
Coldwell Banker Realty - Washington
Source: Bright MLS,MLS#: DCDC2191900
Facts & features
Interior
Bedrooms & bathrooms
- Bedrooms: 3
- Bathrooms: 2
- Full bathrooms: 1
- 1/2 bathrooms: 1
- Main level bathrooms: 1
Basement
- Area: 195
Heating
- Forced Air, Heat Pump, Zoned, Electric, Natural Gas
Cooling
- Central Air, Multi Units, Electric
Appliances
- Included: Dishwasher, Disposal, Dryer, Exhaust Fan, Ice Maker, Self Cleaning Oven, Oven/Range - Gas, Range Hood, Refrigerator, Washer, Gas Water Heater
Features
- Breakfast Area, Dining Area, Upgraded Countertops, Primary Bath(s), Open Floorplan, Floor Plan - Traditional, Built-in Features, Crown Molding, Formal/Separate Dining Room, Kitchen - Gourmet, Kitchen Island, Recessed Lighting, Bar, 9'+ Ceilings, Dry Wall, Plaster Walls
- Flooring: Wood
- Windows: Bay/Bow, Storm Window(s), Window Treatments
- Basement: Exterior Entry,Rear Entrance,Unfinished
- Number of fireplaces: 1
Interior area
- Total structure area: 1,677
- Total interior livable area: 1,482 sqft
- Finished area above ground: 1,482
- Finished area below ground: 0
Property
Parking
- Total spaces: 1
- Parking features: Enclosed, Private, Secured, Off Street, Other
Accessibility
- Accessibility features: None
Features
- Levels: Three
- Stories: 3
- Patio & porch: Patio
- Exterior features: Storage, Sidewalks, Street Lights, Extensive Hardscape
- Pool features: None
- Fencing: Full,Privacy
Lot
- Size: 1,323 sqft
- Features: Urban Land-Sassafras-Chillum
Details
- Additional structures: Above Grade, Below Grade
- Parcel number: 0780//0033
- Zoning: R4
- Special conditions: Standard
Construction
Type & style
- Home type: Townhouse
- Architectural style: Victorian
- Property subtype: Townhouse
Materials
- Brick
- Foundation: Crawl Space
- Roof: Composition
Condition
- Excellent
- New construction: No
- Year built: 1880
- Major remodel year: 2016
Utilities & green energy
- Sewer: Public Sewer
- Water: Public
Community & neighborhood
Security
- Security features: Window Bars
Location
- Region: Washington
- Subdivision: Capitol Hill
Other
Other facts
- Listing agreement: Exclusive Right To Sell
- Ownership: Fee Simple
Price history
| Date | Event | Price |
|---|---|---|
| 5/15/2025 | Sold | $1,009,000+1.1%$681/sqft |
Source: | ||
| 4/17/2025 | Pending sale | $998,000$673/sqft |
Source: | ||
| 4/15/2025 | Contingent | $998,000$673/sqft |
Source: | ||
| 4/10/2025 | Listed for sale | $998,000+44.6%$673/sqft |
Source: | ||
| 10/27/2008 | Sold | $690,000$466/sqft |
Source: Public Record Report a problem | ||
Public tax history
| Year | Property taxes | Tax assessment |
|---|---|---|
| 2025 | $8,219 +1.2% | $1,056,770 +1.4% |
| 2024 | $8,118 +2.3% | $1,042,070 +2.4% |
| 2023 | $7,937 +8.2% | $1,017,750 +8.1% |
Find assessor info on the county website
Neighborhood: Capitol Hill
Nearby schools
GreatSchools rating
- 5/10Watkins Elementary SchoolGrades: 1-5Distance: 1.1 mi
- 7/10Stuart-Hobson Middle SchoolGrades: 6-8Distance: 0.1 mi
- 2/10Eastern High SchoolGrades: 9-12Distance: 1.3 mi
Schools provided by the listing agent
- District: District Of Columbia Public Schools
Source: Bright MLS. This data may not be complete. We recommend contacting the local school district to confirm school assignments for this home.

Get pre-qualified for a loan
At Zillow Home Loans, we can pre-qualify you in as little as 5 minutes with no impact to your credit score.An equal housing lender. NMLS #10287.
