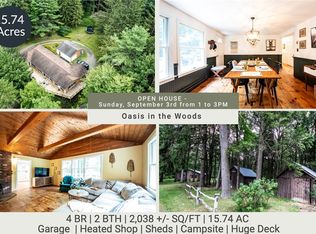Closed
$300,000
423 Burdick Rd, Milford, NY 13807
3beds
1,248sqft
Single Family Residence
Built in 1993
7.11 Acres Lot
$347,800 Zestimate®
$240/sqft
$2,039 Estimated rent
Home value
$347,800
$327,000 - $372,000
$2,039/mo
Zestimate® history
Loading...
Owner options
Explore your selling options
What's special
This rare renovated ranch in the Cooperstown school district is truly a cut above the competition, with top tier interior finishes that must be seen to be fully appreciated. Set back on more than seven acres of forest land, you'll feel like you're living in a beautiful forest meadow as you pull up to the house and large yard, ringed by a thick barrier of trees for maximum solitude and privacy. The home is exquisite inside, renovated from top to bottom. The kitchen boasts new everything with high end finishes like subway tile backsplash. There's even a beverage bar in the eat-in area that leads to the large deck that overlooks the lawn - perfect for barbecues! On the main level there are three bedrooms and two full bathrooms. The primary bedroom suite includes plenty of space for a king size bed, a walk-in closet, and a gorgeous full bathroom with double vanity and large shower. The second bathroom has also been fully updated to the high standards of the house. The open concept living room and dining room are warm and inviting and have access to a 2nd deck. The lower level has an awesome entry/mudroom area adjacent to the large two car garage. A half bath has been installed as well
Zillow last checked: 8 hours ago
Listing updated: May 11, 2023 at 09:41am
Listed by:
Benjamin Holscher 607-376-7509,
Keller Williams Upstate NY Properties
Bought with:
Alicia Collver, 10301220677
Miner Realty & Prop Management
Source: NYSAMLSs,MLS#: OD137709 Originating MLS: Otsego-Delaware
Originating MLS: Otsego-Delaware
Facts & features
Interior
Bedrooms & bathrooms
- Bedrooms: 3
- Bathrooms: 3
- Full bathrooms: 3
- Main level bathrooms: 2
- Main level bedrooms: 3
Bedroom 1
- Level: First
Bedroom 1
- Level: First
Bedroom 2
- Level: First
Bedroom 2
- Level: First
Bedroom 3
- Level: First
Bedroom 3
- Level: First
Dining room
- Level: First
Dining room
- Level: First
Kitchen
- Level: First
Kitchen
- Level: First
Living room
- Level: First
Living room
- Level: First
Other
- Level: Basement
Other
- Level: Basement
Other
- Level: First
Other
- Level: First
Other
- Level: First
Other
- Level: Basement
Other
- Level: Basement
Other
- Level: First
Heating
- Electric, Propane, Baseboard, Stove
Appliances
- Included: Dryer, Dishwasher, Exhaust Fan, Electric Oven, Electric Range, Electric Water Heater, Microwave, Refrigerator, Range Hood, Washer, Water Purifier
- Laundry: Main Level
Features
- Cathedral Ceiling(s), Separate/Formal Living Room, Other, See Remarks, Bedroom on Main Level
- Flooring: Laminate, Varies
- Basement: Finished
- Number of fireplaces: 1
Interior area
- Total structure area: 1,248
- Total interior livable area: 1,248 sqft
Property
Parking
- Parking features: Attached, Garage
- Has attached garage: Yes
Features
- Patio & porch: Deck
- Exterior features: Deck
Lot
- Size: 7.11 Acres
- Features: Residential Lot
Details
- Additional structures: Shed(s), Storage
- Parcel number: 161.00217.00
- Special conditions: Standard
Construction
Type & style
- Home type: SingleFamily
- Architectural style: Modular/Prefab,Ranch
- Property subtype: Single Family Residence
Materials
- Vinyl Siding
- Foundation: Poured
- Roof: Asphalt
Condition
- Resale
- Year built: 1993
Utilities & green energy
- Sewer: Septic Tank
- Water: Not Connected, Public
- Utilities for property: High Speed Internet Available, Water Available
Community & neighborhood
Location
- Region: Milford
Price history
| Date | Event | Price |
|---|---|---|
| 5/3/2023 | Sold | $300,000+7.5%$240/sqft |
Source: | ||
| 3/2/2023 | Contingent | $279,000$224/sqft |
Source: | ||
| 2/25/2023 | Listed for sale | $279,000+29.8%$224/sqft |
Source: ODBR #137709 Report a problem | ||
| 3/24/2021 | Listing removed | -- |
Source: Owner Report a problem | ||
| 11/3/2020 | Listing removed | $215,000$172/sqft |
Source: Owner Report a problem | ||
Public tax history
| Year | Property taxes | Tax assessment |
|---|---|---|
| 2024 | -- | $229,300 +15.2% |
| 2023 | -- | $199,100 |
| 2022 | -- | $199,100 |
Find assessor info on the county website
Neighborhood: 13807
Nearby schools
GreatSchools rating
- 7/10Cooperstown Elementary SchoolGrades: K-6Distance: 5.9 mi
- 8/10Cooperstown Junior Senior High SchoolGrades: 7-12Distance: 5.9 mi
Schools provided by the listing agent
- District: Cooperstown
Source: NYSAMLSs. This data may not be complete. We recommend contacting the local school district to confirm school assignments for this home.
