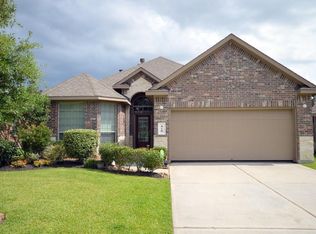NEW WOOD FLOORS, updated light fixtures, art niches & crown molding are just a few of the special touches you will find in this beautifully maintained home! Island kitchen is perfect for entertaining with under cabinet lighting, granite counters & breakfast bar. Master retreat includes a relaxing spa tub, double sinks & vanity. Covered patio is great for extending your entertaining space! Fenced back yard has plenty of room for the kids or pets. Great community is convenient to all the amenities
This property is off market, which means it's not currently listed for sale or rent on Zillow. This may be different from what's available on other websites or public sources.
