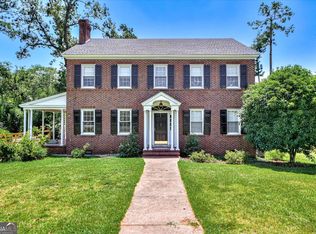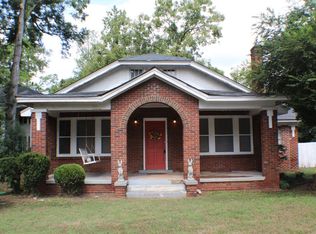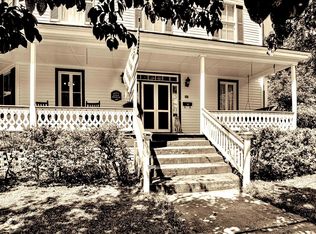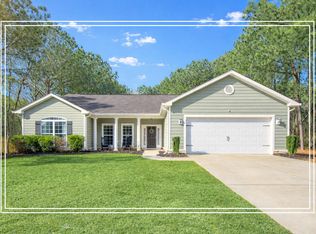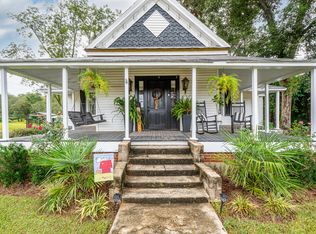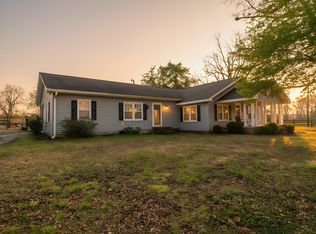Welcome to this charming 5-bedroom, 3-bathroom brick Ranch home, perfectly situated on a tree-lined street just steps from the neighborhood park. The arched porch and brick façade create a perfect spot for your morning coffee or evening relaxation, nestled behind Mediterranean-style arches.
Inside, you'll find a thoughtful floor plan that flows from the formal living room and dining room into the bright family room and sunroom, where a wall of windows overlooks the large back deck—perfect for summer barbecues or quiet evenings under the stars. The well-appointed kitchen includes ample stone counter space and is just beyond the handy laundry room, making weekly chores a breeze. This home has beautiful mill work, 10' ceilings and hardwood floors throughout most of the home.
Retreat to any of four spacious bedrooms, 2 downstairs and 2 upstairs. Just up the stairs, a versatile open room awaits your imagination—ideal as a playroom, home office, or media lounge.
Practical yet beautiful touches include an arched carport attached at the rear, providing covered parking and easy access to the deck and back door. On the back of the lot is a 2-story shed to store all of your yard maintenance supplies and other items as well as an upstairs income apartment or guest suite. The shed has a fenced area in the back for dogs giving them interior access to a portion of the back of the shed. With its blend of classic curb appeal, generous living spaces, and a wonderful community vibe in historic Edgefield, this home has it all. **AGENT OWNED PROPERTY**
For sale
Price cut: $10K (11/28)
$339,900
423 Columbia Rd, Edgefield, SC 29824
5beds
3,074sqft
Est.:
Single Family Residence
Built in 1934
0.86 Acres Lot
$-- Zestimate®
$111/sqft
$-- HOA
What's special
Large back deckArched porchGenerous living spacesWall of windowsBright family roomCovered parkingWell-appointed kitchen
- 259 days |
- 1,391 |
- 76 |
Zillow last checked: 8 hours ago
Listing updated: December 01, 2025 at 10:22am
Listed by:
Kara Gaylord 912-312-0015,
Donna Hamilton Realty
Source: Aiken MLS,MLS#: 217867
Tour with a local agent
Facts & features
Interior
Bedrooms & bathrooms
- Bedrooms: 5
- Bathrooms: 3
- Full bathrooms: 3
Heating
- Heat Pump
Cooling
- Heat Pump
Appliances
- Included: Microwave, Range, Self Cleaning Oven, Tankless Water Heater, Washer, Dishwasher, Dryer
Features
- Solid Surface Counters, Bedroom on 1st Floor, Ceiling Fan(s), Primary Downstairs, Pantry, High Speed Internet
- Flooring: Carpet, Ceramic Tile, Hardwood
- Basement: Crawl Space
- Number of fireplaces: 1
- Fireplace features: Living Room, Wood Burning
Interior area
- Total structure area: 3,074
- Total interior livable area: 3,074 sqft
- Finished area above ground: 3,074
- Finished area below ground: 0
Video & virtual tour
Property
Parking
- Total spaces: 1
- Parking features: Carport
- Carport spaces: 1
Features
- Levels: Two
- Patio & porch: Deck, Patio, Porch
- Pool features: None
- Fencing: Fenced
Lot
- Size: 0.86 Acres
- Features: Corner Lot, Landscaped, Level
Details
- Additional structures: Shed(s), Guest House
- Parcel number: 1371000027000
- Special conditions: Standard
- Horse amenities: None
Construction
Type & style
- Home type: SingleFamily
- Architectural style: Ranch
- Property subtype: Single Family Residence
Materials
- Brick
- Foundation: Brick/Mortar
- Roof: Composition
Condition
- New construction: No
- Year built: 1934
Utilities & green energy
- Sewer: Public Sewer
- Water: Public
Community & HOA
Community
- Features: Internet Available, Tennis Court(s)
- Subdivision: None
HOA
- Has HOA: No
Location
- Region: Edgefield
Financial & listing details
- Price per square foot: $111/sqft
- Tax assessed value: $193,767
- Annual tax amount: $955
- Date on market: 6/12/2025
- Cumulative days on market: 259 days
- Listing terms: Contract
- Road surface type: Asphalt
Estimated market value
Not available
Estimated sales range
Not available
$2,508/mo
Price history
Price history
| Date | Event | Price |
|---|---|---|
| 11/28/2025 | Price change | $339,900-2.9%$111/sqft |
Source: | ||
| 10/30/2025 | Price change | $349,900-6.7%$114/sqft |
Source: | ||
| 6/12/2025 | Listed for sale | $374,900+2577.9%$122/sqft |
Source: | ||
| 12/30/2021 | Sold | $14,000-89.2%$5/sqft |
Source: Public Record Report a problem | ||
| 2/23/2018 | Sold | $130,000-8.8%$42/sqft |
Source: | ||
| 2/12/2018 | Price change | $142,500+7.5%$46/sqft |
Source: EDGEFIELD SOUTHERN REALTY #421605 Report a problem | ||
| 1/28/2018 | Price change | $132,500-7%$43/sqft |
Source: Edgefield Southern Realty, Inc. #101119 Report a problem | ||
| 12/22/2017 | Listed for sale | $142,500+58.3%$46/sqft |
Source: Edgefield Southern Realty, Inc. #101119 Report a problem | ||
| 8/24/2017 | Sold | $90,000-43.7%$29/sqft |
Source: Public Record Report a problem | ||
| 4/26/2012 | Sold | $159,900$52/sqft |
Source: Public Record Report a problem | ||
| 2/20/2012 | Price change | $159,900-14%$52/sqft |
Source: Meybohm Realtors Report a problem | ||
| 12/5/2010 | Listed for sale | $185,900-4.6%$60/sqft |
Source: Systems Engineering, Inc. #70190 Report a problem | ||
| 10/30/2010 | Listing removed | $194,900$63/sqft |
Source: Systems Engineering, Inc. #70190 Report a problem | ||
| 5/1/2010 | Listed for sale | $194,900$63/sqft |
Source: Systems Engineering, Inc. #70190 Report a problem | ||
Public tax history
Public tax history
| Year | Property taxes | Tax assessment |
|---|---|---|
| 2024 | $955 -65% | $7,750 |
| 2023 | $2,727 | $7,750 |
| 2022 | -- | $7,750 -1.9% |
| 2021 | -- | $7,900 +9.3% |
| 2020 | -- | $7,230 |
| 2019 | -- | $7,230 -33.4% |
| 2018 | -- | $10,850 |
| 2017 | -- | -- |
| 2016 | -- | $252 -97.6% |
| 2013 | -- | $10,400 +50.1% |
| 2011 | -- | $6,930 +5% |
| 2010 | -- | $6,600 |
| 2009 | -- | $6,600 |
| 2008 | -- | $6,600 |
| 2006 | -- | $6,600 |
Find assessor info on the county website
BuyAbility℠ payment
Est. payment
$1,729/mo
Principal & interest
$1602
Property taxes
$127
Climate risks
Neighborhood: 29824
Nearby schools
GreatSchools rating
- 4/10Douglas Elementary SchoolGrades: PK-5Distance: 6 mi
- 5/10Johnston-Edgefield-Trenton Middle SchoolGrades: 6-8Distance: 2.9 mi
- 4/10Strom Thurmond High SchoolGrades: 9-12Distance: 3.3 mi
Schools provided by the listing agent
- Elementary: Parker
- Middle: Jet
- High: Strom Thurmond
Source: Aiken MLS. This data may not be complete. We recommend contacting the local school district to confirm school assignments for this home.
