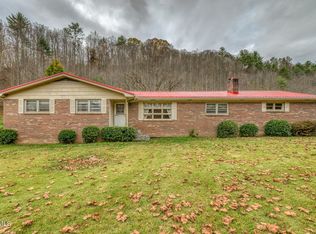Sold for $210,000
$210,000
423 Dugger Hollow Rd, Butler, TN 37640
3beds
980sqft
Single Family Residence, Residential, Manufactured Home
Built in 1977
3.98 Acres Lot
$211,200 Zestimate®
$214/sqft
$1,312 Estimated rent
Home value
$211,200
Estimated sales range
Not available
$1,312/mo
Zestimate® history
Loading...
Owner options
Explore your selling options
What's special
Charming Mountain Retreat Near Lake Watauga! Nestled in the majestic mountains of NE Tennessee, 423 Dugger Hollow Rd offers peaceful country living with modern upgrades and natural beauty. Just minutes from Lake Watauga, this fully remodeled home sits on 3.98± acres of mostly level land with stunning ridgetop views. Updates include new flooring, specialty paint, all-new electric, tilt-out windows, new interior and exterior doors, and a propane backup generator. The kitchen features new appliances, while the bathroom offers a new vanity and lighting. Independent HVAC mini-split units provide customizable comfort in every space. Additional improvements include new plumbing, a new water line to the main, a reinforced access bridge, and extensive exterior siding updates. Enjoy the outdoors on the newly built covered front and rear decks, featuring hand-cut, milled wood that adds rustic charm. The gated stone driveway leads past a historic barn to the rear acreage, filled with hardwoods, evergreens, and fruit trees. A charming creek runs beside an old stone barrier, adding serenity to the setting. An artisan granite firepit offers the perfect gathering spot to relax and enjoy the sound of the creek. Located near Watauga Lake Winery, Mountain City, Boone NC, the VA Creeper and Appalachian Trails, Bristol Motor Speedway, and other Tri-Cities attractions, this is a rare find where privacy meets convenience. Come enjoy all four seasons in the Blue Ridge Mountains—call today and let the country roads take you there!
Information to be verified by buyer/buyer's agent.
Zillow last checked: 8 hours ago
Listing updated: October 03, 2025 at 07:40am
Listed by:
Elizabeth Cornett 423-471-1652,
Ace Realty
Bought with:
Elizabeth Cornett, 300988
Ace Realty
Source: TVRMLS,MLS#: 9971265
Facts & features
Interior
Bedrooms & bathrooms
- Bedrooms: 3
- Bathrooms: 1
- Full bathrooms: 1
Heating
- Heat Pump, See Remarks
Cooling
- Ceiling Fan(s), Heat Pump
Appliances
- Included: Dishwasher, Dryer, Range, Refrigerator, Washer
- Laundry: Electric Dryer Hookup, Washer Hookup
Features
- Eat-in Kitchen, Kitchen/Dining Combo, Open Floorplan, Pantry
- Flooring: Carpet, Vinyl
- Doors: Storm Door(s)
- Windows: Insulated Windows
- Has fireplace: Yes
- Fireplace features: Brick, Flue, Kitchen
Interior area
- Total structure area: 980
- Total interior livable area: 980 sqft
Property
Parking
- Parking features: Gravel
Features
- Levels: One
- Stories: 1
- Patio & porch: Back, Covered, Deck, Front Porch
- Exterior features: Garden
- Has view: Yes
- View description: Mountain(s), Creek/Stream
- Has water view: Yes
- Water view: Creek/Stream
Lot
- Size: 3.98 Acres
- Topography: Level, Mountainous, Part Wooded, Pasture, Sloped
Details
- Additional structures: Barn(s)
- Parcel number: 066 050.00
- Zoning: None
- Other equipment: Generator
Construction
Type & style
- Home type: MobileManufactured
- Architectural style: Ranch
- Property subtype: Single Family Residence, Residential, Manufactured Home
Materials
- Vinyl Siding
- Roof: Asphalt
Condition
- Above Average
- New construction: No
- Year built: 1977
Utilities & green energy
- Sewer: Septic Tank
- Water: Public
- Utilities for property: See Remarks
Community & neighborhood
Security
- Security features: Smoke Detector(s)
Location
- Region: Butler
- Subdivision: Not In Subdivision
Other
Other facts
- Listing terms: Cash,Conventional
Price history
| Date | Event | Price |
|---|---|---|
| 10/3/2025 | Sold | $210,000+10.5%$214/sqft |
Source: TVRMLS #9971265 Report a problem | ||
| 7/8/2025 | Pending sale | $190,000$194/sqft |
Source: TVRMLS #9971265 Report a problem | ||
| 7/1/2025 | Price change | $190,000-9.5%$194/sqft |
Source: TVRMLS #9971265 Report a problem | ||
| 6/16/2025 | Price change | $210,000-10.6%$214/sqft |
Source: TVRMLS #9971265 Report a problem | ||
| 5/7/2025 | Price change | $235,000-4.1%$240/sqft |
Source: TVRMLS #9971265 Report a problem | ||
Public tax history
| Year | Property taxes | Tax assessment |
|---|---|---|
| 2025 | $256 | $11,600 |
| 2024 | $256 | $11,600 |
| 2023 | $256 +22.1% | $11,600 |
Find assessor info on the county website
Neighborhood: 37640
Nearby schools
GreatSchools rating
- 4/10Doe Elementary SchoolGrades: PK-6Distance: 4.4 mi
- 4/10Johnson Co Middle SchoolGrades: 7-8Distance: 11.3 mi
- 4/10Johnson Co High SchoolGrades: 9-12Distance: 11.4 mi
Schools provided by the listing agent
- Elementary: Doe
- Middle: Johnson Co
- High: Johnson Co
Source: TVRMLS. This data may not be complete. We recommend contacting the local school district to confirm school assignments for this home.
