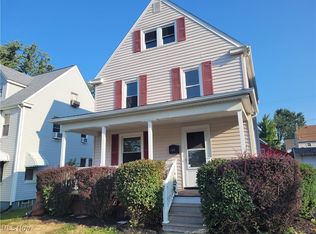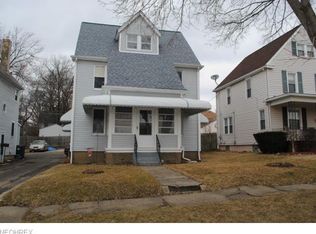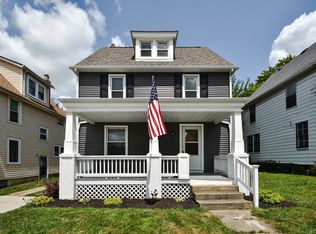Sold for $144,000
$144,000
423 E Wilbeth Rd, Akron, OH 44301
5beds
1,558sqft
Single Family Residence
Built in 1918
5,998.21 Square Feet Lot
$137,000 Zestimate®
$92/sqft
$1,500 Estimated rent
Home value
$137,000
$115,000 - $158,000
$1,500/mo
Zestimate® history
Loading...
Owner options
Explore your selling options
What's special
Come check out this remarkable 4-5 bedroom 2 full bath colonial with bonus space in the basement offering 1558 square feet of living space in the Bridgestone/Firestone Park area. Featuring well maintained wood trim and updates in 2020 including kitchen, bathroom, HVAC, hot water tank, appliances & garage door. New flat garage roof. The main level bedroom is off the living room & could be an office. Currently occupied by 2 tenants on a month to month lease.
Zillow last checked: 8 hours ago
Listing updated: March 10, 2025 at 06:11am
Listing Provided by:
Dorinda A Young dyoung@CutlerHomes.com330-620-9016,
Cutler Real Estate
Bought with:
Linda Combs, 376374
Hayes Realty
Source: MLS Now,MLS#: 5085899 Originating MLS: Akron Cleveland Association of REALTORS
Originating MLS: Akron Cleveland Association of REALTORS
Facts & features
Interior
Bedrooms & bathrooms
- Bedrooms: 5
- Bathrooms: 2
- Full bathrooms: 1
- 1/2 bathrooms: 1
- Main level bedrooms: 1
Bedroom
- Description: Flooring: Carpet
- Level: First
- Dimensions: 11 x 7
Bedroom
- Description: Flooring: Carpet
- Level: Second
- Dimensions: 12 x 14
Bedroom
- Description: Flooring: Carpet
- Level: Second
- Dimensions: 12 x 10
Bedroom
- Description: Flooring: Carpet
- Level: Second
- Dimensions: 11 x 9
Bedroom
- Description: Attic bedroom,Flooring: Carpet
- Level: Third
- Dimensions: 25 x 13
Bonus room
- Level: Lower
Dining room
- Description: Flooring: Carpet
- Level: First
- Dimensions: 13 x 10
Kitchen
- Level: First
- Dimensions: 16 x 9
Living room
- Description: Flooring: Carpet
- Level: First
- Dimensions: 16 x 15
Heating
- Forced Air, Gas
Cooling
- Central Air
Appliances
- Included: Range, Refrigerator
- Laundry: Washer Hookup, Electric Dryer Hookup, In Basement
Features
- Windows: Window Treatments
- Basement: Full,Partially Finished
- Has fireplace: No
Interior area
- Total structure area: 1,558
- Total interior livable area: 1,558 sqft
- Finished area above ground: 1,558
Property
Parking
- Total spaces: 2
- Parking features: Detached, Garage, Paved, Shared Driveway
- Garage spaces: 2
Features
- Levels: Three Or More
- Patio & porch: Front Porch
- Exterior features: None
Lot
- Size: 5,998 sqft
- Features: City Lot
Details
- Parcel number: 6739475
Construction
Type & style
- Home type: SingleFamily
- Architectural style: Colonial
- Property subtype: Single Family Residence
Materials
- Aluminum Siding, Vinyl Siding
- Roof: Asphalt,Fiberglass
Condition
- Year built: 1918
Utilities & green energy
- Sewer: Public Sewer
- Water: Public
Community & neighborhood
Location
- Region: Akron
- Subdivision: Firestone Park
Other
Other facts
- Listing terms: Cash,Conventional,FHA
Price history
| Date | Event | Price |
|---|---|---|
| 3/5/2025 | Sold | $144,000-5.3%$92/sqft |
Source: | ||
| 1/28/2025 | Pending sale | $152,000$98/sqft |
Source: | ||
| 11/19/2024 | Listed for sale | $152,000+26.7%$98/sqft |
Source: | ||
| 3/1/2022 | Listing removed | -- |
Source: | ||
| 2/23/2022 | Listed for sale | $120,000$77/sqft |
Source: | ||
Public tax history
| Year | Property taxes | Tax assessment |
|---|---|---|
| 2024 | $3,242 +16% | $41,210 |
| 2023 | $2,793 +2.2% | $41,210 +30.8% |
| 2022 | $2,734 -0.1% | $31,514 |
Find assessor info on the county website
Neighborhood: Firestone Park
Nearby schools
GreatSchools rating
- NAFirestone Park Elementary SchoolGrades: K-5Distance: 0.3 mi
- 3/10Innes Community Learning CenterGrades: 6-8Distance: 3 mi
- 4/10Garfield High SchoolGrades: 9-12Distance: 0.4 mi
Schools provided by the listing agent
- District: Akron CSD - 7701
Source: MLS Now. This data may not be complete. We recommend contacting the local school district to confirm school assignments for this home.
Get a cash offer in 3 minutes
Find out how much your home could sell for in as little as 3 minutes with a no-obligation cash offer.
Estimated market value$137,000
Get a cash offer in 3 minutes
Find out how much your home could sell for in as little as 3 minutes with a no-obligation cash offer.
Estimated market value
$137,000


