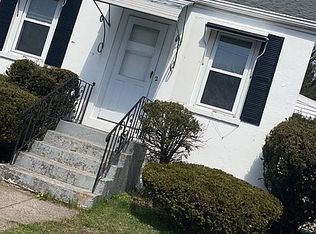Sold for $400,000
$400,000
423 George Waterman Rd, Johnston, RI 02919
3beds
2,176sqft
Single Family Residence
Built in 1962
6,534 Square Feet Lot
$-- Zestimate®
$184/sqft
$2,987 Estimated rent
Home value
Not available
Estimated sales range
Not available
$2,987/mo
Zestimate® history
Loading...
Owner options
Explore your selling options
What's special
Solid 3 bedroom 1.5 Bath Raised Ranch on corner lot with Integral 1 Car Garage and plenty of off-street parking. Lots of hardwoods, spacious Kitchen-Living Room- Dining Area. Ice Cold Central A/C , newer boiler, young roof plus underground sprinklers ,rear deck and a finished lower level. Super convenient location at 423 George Waterman Rd.
Zillow last checked: 8 hours ago
Listing updated: October 10, 2025 at 12:55pm
Listed by:
Ed Duffy 401-949-5400,
Alltown Real Estate Group
Bought with:
Ava Grant, RES.0049594
Lamacchia Realty, Inc
Source: StateWide MLS RI,MLS#: 1390405
Facts & features
Interior
Bedrooms & bathrooms
- Bedrooms: 3
- Bathrooms: 2
- Full bathrooms: 1
- 1/2 bathrooms: 1
Bathroom
- Features: Bath w Tub & Shower
Heating
- Oil, Forced Water
Cooling
- Central Air
Appliances
- Included: Tankless Water Heater, Dishwasher, Dryer, Oven/Range, Refrigerator, Washer
Features
- Wall (Plaster), Plumbing (Mixed), Insulation (Unknown)
- Flooring: Ceramic Tile, Hardwood
- Basement: Full,Interior Entry,Partially Finished,Laundry,Media Room
- Has fireplace: No
- Fireplace features: None
Interior area
- Total structure area: 1,344
- Total interior livable area: 2,176 sqft
- Finished area above ground: 1,344
- Finished area below ground: 832
Property
Parking
- Total spaces: 4
- Parking features: Garage Door Opener, Integral
- Attached garage spaces: 1
Lot
- Size: 6,534 sqft
- Features: Corner Lot
Details
- Parcel number: JOHNM0038L239
- Special conditions: Conventional/Market Value
Construction
Type & style
- Home type: SingleFamily
- Architectural style: Raised Ranch
- Property subtype: Single Family Residence
Materials
- Plaster, Vinyl Siding
- Foundation: Concrete Perimeter
Condition
- New construction: No
- Year built: 1962
Utilities & green energy
- Electric: 100 Amp Service, Circuit Breakers
- Utilities for property: Sewer Connected, Water Connected
Community & neighborhood
Location
- Region: Johnston
- Subdivision: Graniteville
Price history
| Date | Event | Price |
|---|---|---|
| 10/10/2025 | Sold | $400,000-4.7%$184/sqft |
Source: | ||
| 9/15/2025 | Pending sale | $419,900$193/sqft |
Source: | ||
| 8/27/2025 | Price change | $419,900-4.4%$193/sqft |
Source: | ||
| 7/25/2025 | Listed for sale | $439,000+213.6%$202/sqft |
Source: | ||
| 11/1/2001 | Sold | $140,000$64/sqft |
Source: Public Record Report a problem | ||
Public tax history
| Year | Property taxes | Tax assessment |
|---|---|---|
| 2025 | $5,384 +2.1% | $344,700 |
| 2024 | $5,274 +8.5% | $344,700 +64.8% |
| 2023 | $4,859 | $209,100 |
Find assessor info on the county website
Neighborhood: 02919
Nearby schools
GreatSchools rating
- NAEarly Childhood CenterGrades: KDistance: 1.9 mi
- 6/10Nicholas A. Ferri Middle SchoolGrades: 6-8Distance: 1.9 mi
- 5/10Johnston Senior High SchoolGrades: 9-12Distance: 1.7 mi
Get pre-qualified for a loan
At Zillow Home Loans, we can pre-qualify you in as little as 5 minutes with no impact to your credit score.An equal housing lender. NMLS #10287.
