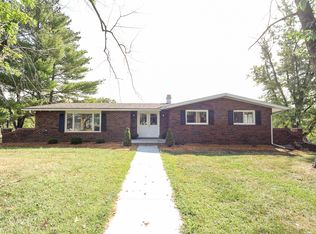Sold
Street View
Price Unknown
423 Greenbrier Rd, Moberly, MO 65270
3beds
1,652sqft
Single Family Residence
Built in 1972
0.52 Acres Lot
$242,000 Zestimate®
$--/sqft
$1,578 Estimated rent
Home value
$242,000
$230,000 - $254,000
$1,578/mo
Zestimate® history
Loading...
Owner options
Explore your selling options
What's special
Great location close to Rothwell Park with its numerous walking trails & enormous lake! Check out this newly listed 3BR/2BA home. One step inside & you will fall in love with this remodeled home in Parkwood Subdivision. Situated in front of the woodburning fireplace is the spacious dining area, which opens to the covered back patio with a nice view of the tree-lined backyard! A few key updates include: kitchen cabinets-counters-appliances, bathrooms enlarged & completely gutted with new fixtures, new flooring-trim-paint-lighting throughout, and newly added mudroom off garage. Completely move-in ready home with large room sizes – must see inside to appreciate!
Zillow last checked: 8 hours ago
Listing updated: September 03, 2024 at 09:01pm
Listed by:
Christy Ames 660-833-5828,
Advantage Real Estate 660-263-3393,
Shawn Ames 660-263-3393,
Advantage Real Estate
Bought with:
Rebecca Smith, 2022038444
Advantage Real Estate
Source: CBORMLS,MLS#: 412108
Facts & features
Interior
Bedrooms & bathrooms
- Bedrooms: 3
- Bathrooms: 2
- Full bathrooms: 2
Bedroom 1
- Description: new carpet / wic / private bath
- Level: Main
- Area: 190.23
- Dimensions: 16.08 x 11.83
Bedroom 2
- Description: new carpet
- Level: Main
- Area: 142.7
- Dimensions: 13.08 x 10.91
Bedroom 3
- Description: laminate
- Level: Main
- Area: 134.98
- Dimensions: 11.83 x 11.41
Dining room
- Description: laminate
- Level: Main
- Area: 201.11
- Dimensions: 17 x 11.83
Kitchen
- Description: laminate
- Level: Main
- Area: 207.03
- Dimensions: 17.5 x 11.83
Living room
- Description: Laminate
- Level: Main
- Area: 330.18
- Dimensions: 27.91 x 11.83
Utility room
- Description: concrete
- Level: Main
- Area: 122.2
- Dimensions: 11.83 x 10.33
Heating
- Heat Pump, Forced Air, Electric
Cooling
- Central Electric
Features
- Stand AloneShwr/MBR, Sump Pump, Kit/Din Combo
- Basement: Crawl Space
- Has fireplace: Yes
- Fireplace features: Wood Burning
Interior area
- Total structure area: 1,652
- Total interior livable area: 1,652 sqft
- Finished area below ground: 0
Property
Parking
- Total spaces: 2
- Parking features: Attached
- Attached garage spaces: 2
Features
- Patio & porch: Back, Covered, Front Porch
Lot
- Size: 0.52 Acres
- Dimensions: 100 x 190
Details
- Additional structures: Lawn/Storage Shed
- Parcel number: 102003000001071000
Construction
Type & style
- Home type: SingleFamily
- Architectural style: Ranch
- Property subtype: Single Family Residence
Materials
- Foundation: Concrete Perimeter
- Roof: ArchitecturalShingle
Condition
- Year built: 1972
Utilities & green energy
- Electric: City
- Sewer: City
- Water: Public
- Utilities for property: Trash-City
Community & neighborhood
Location
- Region: Moberly
- Subdivision: Parkwood
Price history
| Date | Event | Price |
|---|---|---|
| 4/7/2023 | Sold | -- |
Source: | ||
| 3/9/2023 | Pending sale | $229,500$139/sqft |
Source: Randolph County BOR #23-73 Report a problem | ||
| 3/6/2023 | Listed for sale | $229,500+39.2%$139/sqft |
Source: | ||
| 10/11/2017 | Sold | -- |
Source: Randolph County BOR #17-223 Report a problem | ||
| 8/15/2017 | Price change | $164,900-2.1%$100/sqft |
Source: Advantage Real Estate #371602 Report a problem | ||
Public tax history
| Year | Property taxes | Tax assessment |
|---|---|---|
| 2025 | $2,070 +45.6% | $27,870 +44.6% |
| 2024 | $1,422 -0.2% | $19,280 |
| 2023 | $1,425 +16.5% | $19,280 +13% |
Find assessor info on the county website
Neighborhood: 65270
Nearby schools
GreatSchools rating
- NASouth Park Elementary SchoolGrades: K-2Distance: 1.4 mi
- 8/10Moberly Middle SchoolGrades: 6-8Distance: 2.3 mi
- 4/10Moberly Sr. High SchoolGrades: 9-12Distance: 2.5 mi
Schools provided by the listing agent
- Elementary: South Park
- Middle: Moberly
- High: Moberly
Source: CBORMLS. This data may not be complete. We recommend contacting the local school district to confirm school assignments for this home.
