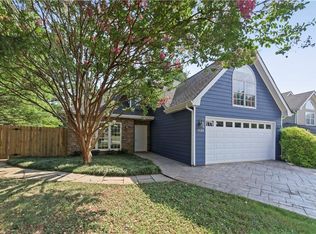Take in a City of Decatur sunset off your expansive Roof Deck just steps from your Owner's Retreat, while you sip on this evening's cocktail. This Esperson plan is sure to "WOW"! you, with its open airy concept allowing for both family and friends to enjoy the luxury and grace of what it means to live in the city. With it's well appointed kitchen, multi-level bedroom plan, spacious Owner's Retreat complete with roof deck, and spa like bathroom it isn't hard to see why this Esperson was built for entertaining. Move in Ready, December.
This property is off market, which means it's not currently listed for sale or rent on Zillow. This may be different from what's available on other websites or public sources.
