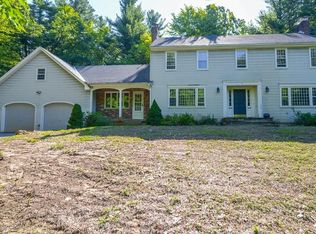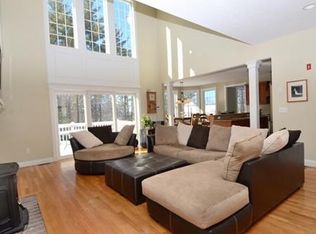$50K PRICE ADJUSTMENT on this impressive home & HUGE barn in Beautiful Bolton! This better than new colonial has impeccable upgrades & finishes. Sited on professionally landscaped lot with stunning stone patio. The interior is neutral & chic with dark gleaming hardwoods throughout the first floor, a cook's kitchen, with Wolf range, pot-filler, double ovens, Sub-Zero, gorgeous oversized granite island & abundant cabinet space. The first floor is rounded out with formal wainscoted dining room, cozy living room with vaulted ceiling, fireplace & charming office with French doors. Dramatic 2-story foyer takes you upstairs to four sizable bedrooms including elegant master suite with custom closet system, a beautiful master bath with soaking tub, double vanity & huge shower. Finished lower level with full gym, wine fridge, slider access to exterior is a versatile bonus space. 2800 SF heated barn has limitless potential with separate driveway & 1/2 bath. Nothing to do but move in!
This property is off market, which means it's not currently listed for sale or rent on Zillow. This may be different from what's available on other websites or public sources.

