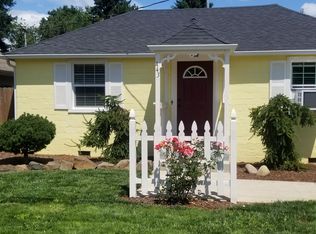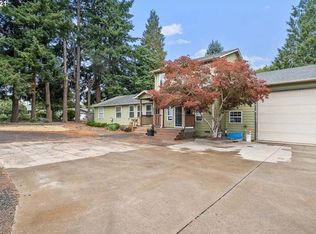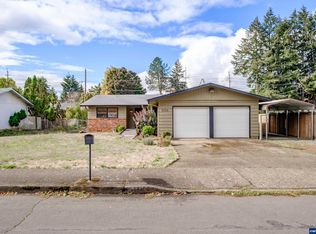Sold for $425,000 on 07/16/25
Listed by:
VISAY NAGGI Cell:503-999-3601,
Berkshire Hathaway Homeservices R E Prof
Bought with: Homesmart Realty Group - Stayton
$425,000
423 Hrubetz Rd SE, Salem, OR 97302
3beds
1,518sqft
Single Family Residence
Built in 1968
7,370 Square Feet Lot
$429,200 Zestimate®
$280/sqft
$2,261 Estimated rent
Home value
$429,200
$395,000 - $464,000
$2,261/mo
Zestimate® history
Loading...
Owner options
Explore your selling options
What's special
Cozy home, room for RV parking, fully fenced backyard, covered patio, storage shed, underground sprinklers, master bedroom has French doors that lead to the back deck, work bench in back of the garage, extra storage above the garage, separate laundry room, newer water heater, HVAC system, AC unit, gas stove, & carpet. Walking distance from Judson Middle School & easy access to I-5. A must see. Multiple Offers received. Offers due to turn in on Sunday at 6:00 pm
Zillow last checked: 8 hours ago
Listing updated: July 16, 2025 at 03:45pm
Listed by:
VISAY NAGGI Cell:503-999-3601,
Berkshire Hathaway Homeservices R E Prof
Bought with:
MICHELLE HENDRICKS
Homesmart Realty Group - Stayton
Source: WVMLS,MLS#: 830025
Facts & features
Interior
Bedrooms & bathrooms
- Bedrooms: 3
- Bathrooms: 2
- Full bathrooms: 2
Primary bedroom
- Level: Main
- Area: 154.81
- Dimensions: 13.7 x 11.3
Bedroom 2
- Level: Main
- Area: 113.3
- Dimensions: 11 x 10.3
Bedroom 3
- Level: Main
- Area: 113
- Dimensions: 10 x 11.3
Dining room
- Features: Formal
- Level: Main
- Area: 221
- Dimensions: 17 x 13
Kitchen
- Level: Main
- Area: 161.2
- Dimensions: 13 x 12.4
Living room
- Level: Main
- Area: 308
- Dimensions: 14 x 22
Heating
- Forced Air, Natural Gas
Appliances
- Included: Dishwasher, Disposal, Electric Range, Gas Water Heater
- Laundry: Main Level
Features
- Workshop
- Flooring: Carpet, Laminate
- Has fireplace: Yes
- Fireplace features: Gas
Interior area
- Total structure area: 1,518
- Total interior livable area: 1,518 sqft
Property
Parking
- Total spaces: 2
- Parking features: Attached
- Attached garage spaces: 2
Features
- Levels: One
- Stories: 1
- Patio & porch: Covered Patio, Deck
- Exterior features: Tan
- Fencing: Fenced
- Has view: Yes
- View description: Territorial
Lot
- Size: 7,370 sqft
- Features: Common Area
Details
- Additional structures: Shed(s), RV/Boat Storage
- Parcel number: 593620
- Zoning: RS
Construction
Type & style
- Home type: SingleFamily
- Property subtype: Single Family Residence
Materials
- Lap Siding
- Foundation: Continuous
- Roof: Composition
Condition
- New construction: No
- Year built: 1968
Utilities & green energy
- Electric: 1/Main
- Sewer: Public Sewer
- Water: Public
Community & neighborhood
Location
- Region: Salem
- Subdivision: Sunnyside Fruit Farm
Other
Other facts
- Listing agreement: Exclusive Right To Sell
- Listing terms: Cash,Conventional,VA Loan,FHA
Price history
| Date | Event | Price |
|---|---|---|
| 7/16/2025 | Sold | $425,000+2.4%$280/sqft |
Source: | ||
| 6/17/2025 | Pending sale | $415,000$273/sqft |
Source: BHHS broker feed #830025 Report a problem | ||
| 6/16/2025 | Contingent | $415,000$273/sqft |
Source: | ||
| 6/11/2025 | Listed for sale | $415,000+29.7%$273/sqft |
Source: | ||
| 3/20/2020 | Sold | $320,000-1.5%$211/sqft |
Source: Agent Provided Report a problem | ||
Public tax history
| Year | Property taxes | Tax assessment |
|---|---|---|
| 2025 | $4,746 +7.8% | $231,010 +3% |
| 2024 | $4,404 +3% | $224,290 +10% |
| 2023 | $4,274 +6.7% | $203,940 |
Find assessor info on the county website
Neighborhood: Faye Wright
Nearby schools
GreatSchools rating
- 4/10Wright Elementary SchoolGrades: K-5Distance: 0.5 mi
- 5/10Judson Middle SchoolGrades: 6-8Distance: 0.2 mi
- 6/10Sprague High SchoolGrades: 9-12Distance: 1.5 mi
Schools provided by the listing agent
- Elementary: Faye Wright
- Middle: Judson
- High: Sprague
Source: WVMLS. This data may not be complete. We recommend contacting the local school district to confirm school assignments for this home.

Get pre-qualified for a loan
At Zillow Home Loans, we can pre-qualify you in as little as 5 minutes with no impact to your credit score.An equal housing lender. NMLS #10287.
Sell for more on Zillow
Get a free Zillow Showcase℠ listing and you could sell for .
$429,200
2% more+ $8,584
With Zillow Showcase(estimated)
$437,784

