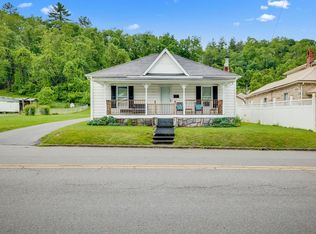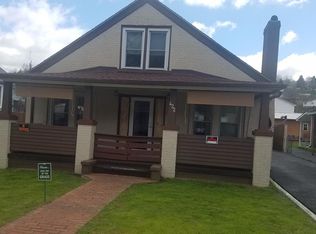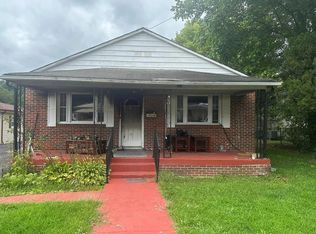Sold for $135,000
$135,000
423 Kents Ridge Rd, Richlands, VA 24641
3beds
1,280sqft
Single Family Residence
Built in 1955
6,534 Square Feet Lot
$136,400 Zestimate®
$105/sqft
$1,282 Estimated rent
Home value
$136,400
Estimated sales range
Not available
$1,282/mo
Zestimate® history
Loading...
Owner options
Explore your selling options
What's special
Nestled in the serene Richlands, Virginia. This beautiful residence combines comfort, style, and modern amenities, making it perfect for families and anyone looking for a peaceful retreat. Enjoy the HOT TUB on the back patio while you take in the scenery of the night skies. Modern kitchen equipped with stainless steel appliances, granite countertops, and ample cabinet space. Cozy living room featuring large windows that provide plenty of natural light. Outdoor oasis with a beautifully landscaped yard, complete with a relaxing hot tub and a patio area for outdoor entertaining. Quiet neighborhood with friendly atmosphere. Within walking distance to local schools, parks (Critterville Walking Trail by the Clinch River), and shopping centers. This stunning property offers a blend of comfort and modern living, making it a must-see! New shower & shower doors installed in September of 2024. Outside Heat pump unit replaced in 2020. New granite counter tops and kitchen cabinets were replaced in Jan 2023. New Roof, gutters, & down spouts 2022. Entire new foundation in July 2023. To include Spray foam, Air System, CrawlSeal, Crawlspace custom doors, drainage matting, sump pump, and mobilization. Don't miss your chance to make this beautiful house your home.
Zillow last checked: 8 hours ago
Listing updated: September 07, 2025 at 04:25pm
Listed by:
Maria Peake 276-685-3114,
Matt Smith Realty
Bought with:
Cassie Boyd, 0225259292
Uptown Properties LLC
Source: SWVAR,MLS#: 99590
Facts & features
Interior
Bedrooms & bathrooms
- Bedrooms: 3
- Bathrooms: 1
- Full bathrooms: 1
- Main level bathrooms: 1
- Main level bedrooms: 3
Primary bedroom
- Level: Main
Bedroom 2
- Level: Main
Bedroom 3
- Level: Main
Bathroom
- Level: Main
Kitchen
- Level: Main
Living room
- Level: Main
Basement
- Area: 0
Heating
- Heat Pump
Cooling
- Heat Pump
Appliances
- Included: Dishwasher, Dryer, Microwave, Range/Oven, Refrigerator, Washer, Electric Water Heater
- Laundry: Main Level
Features
- Newer Paint, Cable High Speed Internet
- Flooring: Carpet, Newer Floor Covering, Vinyl
- Windows: Single Pane
- Basement: Crawl Space,Basement/Foundation Other/See Remarks,None
- Number of fireplaces: 1
- Fireplace features: One, Other
Interior area
- Total structure area: 1,280
- Total interior livable area: 1,280 sqft
- Finished area above ground: 1,280
- Finished area below ground: 0
Property
Parking
- Parking features: None, Paved
- Has uncovered spaces: Yes
Features
- Stories: 1
- Patio & porch: Open Deck, Porch Covered
- Exterior features: Garden
- Fencing: Privacy
- Water view: None
- Waterfront features: None
Lot
- Size: 6,534 sqft
- Features: Cleared, Rolling/Sloping
Details
- Additional structures: Shed(s)
- Parcel number: 105A8A0026A
- Zoning: R
Construction
Type & style
- Home type: SingleFamily
- Architectural style: Cottage
- Property subtype: Single Family Residence
Materials
- Vinyl Siding, Dry Wall
- Foundation: Basement/Foundation Other/See Remarks
- Roof: Shingle
Condition
- Year built: 1955
Utilities & green energy
- Sewer: Public Sewer
- Water: Public
- Utilities for property: Natural Gas Not Available, Cable Connected
Community & neighborhood
Location
- Region: Richlands
Other
Other facts
- Road surface type: Paved
Price history
| Date | Event | Price |
|---|---|---|
| 8/29/2025 | Sold | $135,000-15.4%$105/sqft |
Source: | ||
| 6/29/2025 | Contingent | $159,500$125/sqft |
Source: | ||
| 6/4/2025 | Price change | $159,500-1.5%$125/sqft |
Source: | ||
| 5/2/2025 | Listed for sale | $161,900+259.8%$126/sqft |
Source: | ||
| 11/5/2014 | Sold | $45,000$35/sqft |
Source: Public Record Report a problem | ||
Public tax history
| Year | Property taxes | Tax assessment |
|---|---|---|
| 2024 | $494 +39.3% | $85,100 +39.3% |
| 2023 | $354 | $61,100 |
| 2022 | $354 | $61,100 |
Find assessor info on the county website
Neighborhood: 24641
Nearby schools
GreatSchools rating
- 8/10Richlands Elementary SchoolGrades: PK-5Distance: 1.4 mi
- 7/10Richlands Middle SchoolGrades: 6-8Distance: 1.7 mi
- 6/10Richlands High SchoolGrades: 9-12Distance: 1.7 mi
Schools provided by the listing agent
- Elementary: Richlands
- Middle: Richlands
- High: Richlands
Source: SWVAR. This data may not be complete. We recommend contacting the local school district to confirm school assignments for this home.

Get pre-qualified for a loan
At Zillow Home Loans, we can pre-qualify you in as little as 5 minutes with no impact to your credit score.An equal housing lender. NMLS #10287.


