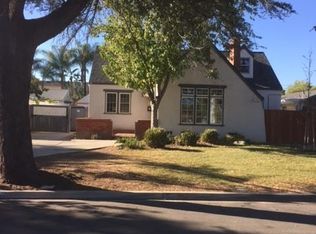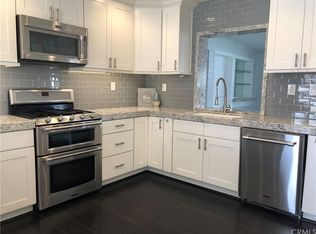Sold for $980,000
Listing Provided by:
Darryl Jones DRE #01076312 714-713-4663,
ERA North Orange County
Bought with: CA Flat Fee Listings, Inc
$980,000
423 Maple Ave, Brea, CA 92821
3beds
2,001sqft
Single Family Residence
Built in 1948
9,900 Square Feet Lot
$1,257,600 Zestimate®
$490/sqft
$4,537 Estimated rent
Home value
$1,257,600
$1.17M - $1.36M
$4,537/mo
Zestimate® history
Loading...
Owner options
Explore your selling options
What's special
THIS HOME IS A MUST SEE! BEAUTIFUL, SINGLE-STORY HOME in the heart of Brea! This home features 3 bedrooms, 2 bathrooms with 2,001 square feet of living space on a spacious 9,900 square foot lot! The living room at the entry features beautiful wood flooring and has plenty of natural lighting. The kitchen includes stainless steel appliances, plenty of cabinetry for storage including the pantry in the hallway and is adjacent to the large breakfast nook. LARGE family room features vaulted wood ceiling with skylight, cozy brick fireplace has beautiful views of the backyard. LARGE Main bedroom suite features vaulted wood ceiling with skylight, large cozy brick fireplace, large main bathroom with custom double sink vanity, sunken tub, and walk-in shower. Two additional spacious bedrooms and a full bath down the hall. This private backyard features a covered patio, HUGE grassy area, and above ground pool. Plenty of space to create your dream backyard!! Additional features of the home include 2 car garage, long driveway for additional parking, double pane windows and copper plumbing. Close to Craig Regional Park, Downtown Brea, Brea Mall, and short distance to CSUF. This home has No HOA and is in the Award-Winning Brea Olinda Unified School District. This home is one you won't want to miss!
Zillow last checked: 8 hours ago
Listing updated: June 05, 2023 at 03:33pm
Listing Provided by:
Darryl Jones DRE #01076312 714-713-4663,
ERA North Orange County
Bought with:
Jonathan Rodriguez, DRE #02060068
CA Flat Fee Listings, Inc
Source: CRMLS,MLS#: PW23072296 Originating MLS: California Regional MLS
Originating MLS: California Regional MLS
Facts & features
Interior
Bedrooms & bathrooms
- Bedrooms: 3
- Bathrooms: 2
- Full bathrooms: 2
- Main level bathrooms: 2
- Main level bedrooms: 3
Primary bedroom
- Features: Primary Suite
Primary bedroom
- Features: Main Level Primary
Bedroom
- Features: All Bedrooms Down
Bedroom
- Features: Bedroom on Main Level
Bathroom
- Features: Bathtub, Separate Shower, Tub Shower
Heating
- Forced Air, Fireplace(s)
Cooling
- Wall/Window Unit(s)
Appliances
- Included: Gas Cooktop, Gas Range, Self Cleaning Oven
- Laundry: In Garage
Features
- Breakfast Area, Cathedral Ceiling(s), Eat-in Kitchen, High Ceilings, Open Floorplan, Pantry, Tile Counters, All Bedrooms Down, Bedroom on Main Level, Main Level Primary, Primary Suite
- Flooring: Vinyl, Wood
- Doors: Sliding Doors
- Windows: Blinds, Custom Covering(s), Double Pane Windows
- Has fireplace: Yes
- Fireplace features: Family Room, Primary Bedroom
- Common walls with other units/homes: No Common Walls
Interior area
- Total interior livable area: 2,001 sqft
Property
Parking
- Total spaces: 5
- Parking features: Driveway, Garage
- Attached garage spaces: 2
- Uncovered spaces: 3
Features
- Levels: One
- Stories: 1
- Entry location: ground
- Patio & porch: Covered, Front Porch, Patio, Porch
- Has private pool: Yes
- Pool features: Above Ground, Private
- Spa features: None
- Fencing: Block,Vinyl,Wood
- Has view: Yes
- View description: None
Lot
- Size: 9,900 sqft
- Features: Back Yard, Lawn, Near Park, Yard
Details
- Parcel number: 28419119
- Special conditions: Standard
Construction
Type & style
- Home type: SingleFamily
- Property subtype: Single Family Residence
Materials
- Copper Plumbing
Condition
- New construction: No
- Year built: 1948
Utilities & green energy
- Sewer: Public Sewer
- Water: Public
Community & neighborhood
Community
- Community features: Curbs, Street Lights, Sidewalks, Park
Location
- Region: Brea
- Subdivision: ,/
Other
Other facts
- Listing terms: Cash,Cash to New Loan,Conventional
Price history
| Date | Event | Price |
|---|---|---|
| 6/5/2023 | Sold | $980,000+9%$490/sqft |
Source: | ||
| 6/5/2023 | Pending sale | $899,000$449/sqft |
Source: | ||
| 5/6/2023 | Pending sale | $899,000$449/sqft |
Source: | ||
| 4/29/2023 | Listed for sale | $899,000$449/sqft |
Source: | ||
Public tax history
| Year | Property taxes | Tax assessment |
|---|---|---|
| 2025 | $11,856 +5.2% | $1,019,592 +2% |
| 2024 | $11,270 +614.8% | $999,600 +753.2% |
| 2023 | $1,577 +1.4% | $117,159 +2% |
Find assessor info on the county website
Neighborhood: 92821
Nearby schools
GreatSchools rating
- 5/10Laurel Elementary SchoolGrades: K-6Distance: 0.5 mi
- 7/10Brea Junior High SchoolGrades: 7-8Distance: 1.1 mi
- 10/10Brea-Olinda High SchoolGrades: 9-12Distance: 1.7 mi
Schools provided by the listing agent
- Elementary: Laurel
- Middle: Brea
- High: Brea Olinda
Source: CRMLS. This data may not be complete. We recommend contacting the local school district to confirm school assignments for this home.
Get a cash offer in 3 minutes
Find out how much your home could sell for in as little as 3 minutes with a no-obligation cash offer.
Estimated market value$1,257,600
Get a cash offer in 3 minutes
Find out how much your home could sell for in as little as 3 minutes with a no-obligation cash offer.
Estimated market value
$1,257,600

