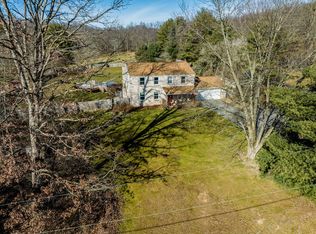News Flash, We are selling our house. With Katie and Family gone, Grandma passing we are living in less than 1/3 of it. Large Park like setting, less than a mile from Northmoreland Park. Asking $485,000. 5 plus acres, 4 bedroom, 3.5 Baths, indoor pool, 1 year old hot tub, 7 month old lifetime Metal roof, French door refrigerator with cooling drawer, stainless 5 burner oversize stove, dishwasher, garbage disposal, washer / dryer. Pool has UV filtration system so no chlorine to buy, pool robot for cleaning, plug it in and come back and take it out. Main floor Mother in law Suite or Master, has new ceramic tile floor, custom shower, and bathroom. Has its own Kitchenette, Dorm size refrigerator, spacious walk in closet, linen closet, 6 foot hanging closet, large bay window and lifetime waterproof laminate floor. Upstairs has additional Master bedroom with attached bath, bedroom 2 and 3 plus full bath. Main level has living room, formal dining room, and custom Oak kitchen with large breakfast nook overlooking yard and all kinds of wildlife. Down 5 steps you have large den with gas fireplace, master suite, and play area or casual dining with 2 patio doors, one into the large pool area the other to back patio. Pool heater I year old, dishwasher 2 years old, large attached garage easy access, over size attached garage with oversize Door, plus 2 car carport closed in on 3 sides. Large shed in rear of property holds John Deere Commercial Zero turn included in sale 423 Markle Rd, Apollo. Dave 724-448-0061
This property is off market, which means it's not currently listed for sale or rent on Zillow. This may be different from what's available on other websites or public sources.

