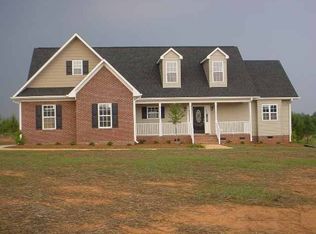Truly a must see custom built brick home with country setting on 1.76 acres. This brick home features 5 bedrooms & 3.5 baths. The main floor features a two story den, eat in kitchen with breakfast area, formal dining room and wonderful primary with luxurious on suite. The second floor features 2 large bedrooms, a bath and a huge bonus room along with ample storage area. There is a full partially finished basement with a bath and attached garage. The 1.76 acre yard contains a shed, outbuilding, an inground pool with nice cabana. The perfect home to entertain or just relax after a long day. Make your appointment today to see this great home.
This property is off market, which means it's not currently listed for sale or rent on Zillow. This may be different from what's available on other websites or public sources.
