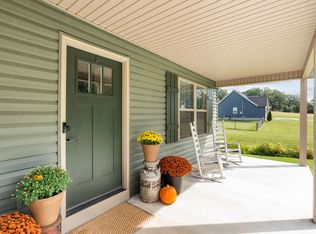Closed
$395,000
423 Pruett Rd, Dickson, TN 37055
3beds
1,705sqft
Single Family Residence, Residential
Built in 2007
2.59 Acres Lot
$-- Zestimate®
$232/sqft
$2,255 Estimated rent
Home value
Not available
Estimated sales range
Not available
$2,255/mo
Zestimate® history
Loading...
Owner options
Explore your selling options
What's special
Set on a beautiful 2.59-acre parcel, this full brick home with stone accents offers a rare blend of tranquility and space. Whether you envision outdoor gatherings, gardening, or simply relishing the open space, this acreage provides endless possibilities. REAL sand & finish hardwood floors exude warmth throughout, complemented by a brand-new roof (2023) ensuring durability. HVAC replaced 5/18. Pella garage door replaced 5/18. Step into the spa-like master bathroom with double sinks and a whirlpool soaking tub, ceramic tile floors. Organizational bliss awaits with a spacious pantry in the well-appointed kitchen. This home seamlessly combines style and practicality for the ultimate living experience. Bring man’s best friend with an existing white picket fence securing a portion of the back yard oasis! Detached storage building will remain. Needs interior paint but other than that it’s move in ready!
Zillow last checked: 8 hours ago
Listing updated: February 05, 2024 at 03:49pm
Listing Provided by:
Jessica Grogan 615-812-7103,
Parker Peery Properties,
Carrie Parker Peery 615-533-7297,
Parker Peery Properties
Bought with:
Michael Vick, 365479
The Ashton Real Estate Group of RE/MAX Advantage
Source: RealTracs MLS as distributed by MLS GRID,MLS#: 2605531
Facts & features
Interior
Bedrooms & bathrooms
- Bedrooms: 3
- Bathrooms: 2
- Full bathrooms: 2
- Main level bedrooms: 3
Bedroom 1
- Features: Suite
- Level: Suite
- Area: 231 Square Feet
- Dimensions: 11x21
Bedroom 2
- Area: 144 Square Feet
- Dimensions: 12x12
Bedroom 3
- Area: 144 Square Feet
- Dimensions: 12x12
Dining room
- Features: Combination
- Level: Combination
- Area: 140 Square Feet
- Dimensions: 14x10
Kitchen
- Area: 90 Square Feet
- Dimensions: 9x10
Living room
- Area: 490 Square Feet
- Dimensions: 35x14
Heating
- Central, Natural Gas
Cooling
- Central Air
Appliances
- Included: Dishwasher, Dryer, Microwave, Refrigerator, Washer, Electric Oven, Electric Range
Features
- Ceiling Fan(s), Extra Closets, Pantry, Storage, Walk-In Closet(s), Entrance Foyer, Primary Bedroom Main Floor, High Speed Internet
- Flooring: Carpet, Wood, Tile
- Basement: Crawl Space
- Has fireplace: No
Interior area
- Total structure area: 1,705
- Total interior livable area: 1,705 sqft
- Finished area above ground: 1,705
Property
Parking
- Total spaces: 2
- Parking features: Garage Door Opener, Garage Faces Side, Driveway, Gravel
- Garage spaces: 2
- Has uncovered spaces: Yes
Features
- Levels: One
- Stories: 1
- Patio & porch: Patio, Covered
- Fencing: Back Yard
Lot
- Size: 2.59 Acres
- Features: Cleared, Level
Details
- Parcel number: 105 04004 000
- Special conditions: Standard
Construction
Type & style
- Home type: SingleFamily
- Property subtype: Single Family Residence, Residential
Materials
- Brick, Stone
- Roof: Shingle
Condition
- New construction: No
- Year built: 2007
Utilities & green energy
- Sewer: Septic Tank
- Water: Public
- Utilities for property: Water Available, Cable Connected
Community & neighborhood
Security
- Security features: Smoke Detector(s)
Location
- Region: Dickson
- Subdivision: Rural Setting
Price history
| Date | Event | Price |
|---|---|---|
| 2/3/2024 | Sold | $395,000-8.1%$232/sqft |
Source: | ||
| 1/16/2024 | Contingent | $429,900$252/sqft |
Source: | ||
| 1/13/2024 | Listed for sale | $429,900+90.2%$252/sqft |
Source: | ||
| 10/4/2016 | Sold | $226,000$133/sqft |
Source: | ||
Public tax history
| Year | Property taxes | Tax assessment |
|---|---|---|
| 2018 | $145 +0.1% | $5,375 |
| 2017 | $145 | $5,375 |
| 2016 | $145 -89.9% | $5,375 -89.1% |
Find assessor info on the county website
Neighborhood: 37055
Nearby schools
GreatSchools rating
- 9/10Centennial Elementary SchoolGrades: PK-5Distance: 5.4 mi
- 6/10Dickson Middle SchoolGrades: 6-8Distance: 7.3 mi
- 5/10Dickson County High SchoolGrades: 9-12Distance: 7.1 mi
Schools provided by the listing agent
- Elementary: Centennial Elementary
- Middle: Dickson Middle School
- High: Dickson County High School
Source: RealTracs MLS as distributed by MLS GRID. This data may not be complete. We recommend contacting the local school district to confirm school assignments for this home.
Get pre-qualified for a loan
At Zillow Home Loans, we can pre-qualify you in as little as 5 minutes with no impact to your credit score.An equal housing lender. NMLS #10287.
