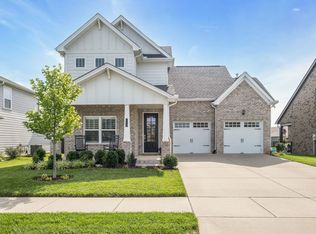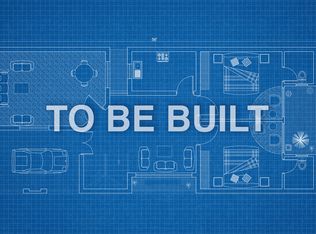Come and see Lennar's Warner plan with its abundant amount of privacy with an Owner's Suite downstairs and a large loft upstairs! Home Features: Tile back-splash, quartz counter tops, soaring ceilings in the family room, fireplace, and covered porch! Standard features include Lennar's Wi-Fi Certified home designs featuring automation and voice control with Amazon Alexa. For more information or to schedule an appointment, please call 615-961-9877.
This property is off market, which means it's not currently listed for sale or rent on Zillow. This may be different from what's available on other websites or public sources.

