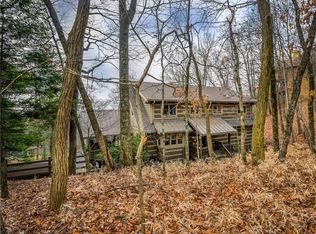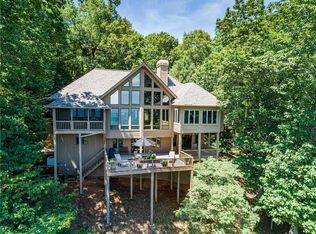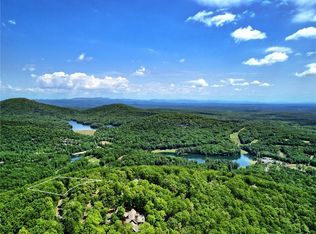Closed
$685,000
423 Ridgeview Dr, Jasper, GA 30143
4beds
3,120sqft
Single Family Residence, Residential, Cabin
Built in 1990
1 Acres Lot
$685,200 Zestimate®
$220/sqft
$2,482 Estimated rent
Home value
$685,200
$651,000 - $719,000
$2,482/mo
Zestimate® history
Loading...
Owner options
Explore your selling options
What's special
Spacious Big Canoe Family Cabin with Long-Range Views This beautifully updated 4-bedroom, 3.5-bath log home offers the perfect blend of rustic charm and modern comfort. The great room features a cathedral ceiling with solid wood beams and wide plank hardwood floors set the tone for the open main level, where the floor-to-ceiling stone fireplace creates a perfect mountain home, while multiple living areas provide plenty of room for family and guests. The oversized master suite on the main level features its own fireplace and updated bath with heated floor. The open kitchen features gas stove, dishwasher, refrigerator and a large island with granite countertop that overlooks the dining area, great room and screened porch. The upper level has two large bedrooms and a full bath. The terrace level has a large recreation room, very large bedroom and full bath. Enjoy long-range mountain views from every level whether relaxing on the expansive deck, unwinding on the screened porch, or entertaining outdoors. There is a fenced and covered pen for your dog and plenty of parking including a one-car garage, carport, and generous open parking. The home exterior has a fresh coat of paint. Located just minutes from the main gate and the community amenities, this cabin is large enough for the entire family while offering the peace and beauty of Big Canoe living.
Zillow last checked: 8 hours ago
Listing updated: October 27, 2025 at 10:53pm
Listing Provided by:
DOUGLAS HOSMER,
REMAX Five Star 770-335-7675
Bought with:
Gail Taylor Colvin, 280019
First Suburban Realty Inc.
Source: FMLS GA,MLS#: 7658681
Facts & features
Interior
Bedrooms & bathrooms
- Bedrooms: 4
- Bathrooms: 4
- Full bathrooms: 3
- 1/2 bathrooms: 1
- Main level bathrooms: 1
- Main level bedrooms: 1
Primary bedroom
- Features: Master on Main, Oversized Master
- Level: Master on Main, Oversized Master
Bedroom
- Features: Master on Main, Oversized Master
Primary bathroom
- Features: Double Shower, Separate Tub/Shower
Dining room
- Features: Great Room
Kitchen
- Features: Breakfast Bar, Kitchen Island, Stone Counters, View to Family Room
Heating
- Electric, Heat Pump
Cooling
- Ceiling Fan(s), Electric, Heat Pump
Appliances
- Included: Dishwasher, Electric Range, Electric Water Heater, Refrigerator, Washer
- Laundry: In Basement, Laundry Room
Features
- Entrance Foyer, High Ceilings 9 ft Upper, High Ceilings 10 ft Main, High Speed Internet, Vaulted Ceiling(s), Walk-In Closet(s)
- Flooring: Hardwood
- Windows: Double Pane Windows, Skylight(s)
- Basement: Finished Bath,Full,Interior Entry,Walk-Out Access
- Number of fireplaces: 2
- Fireplace features: Living Room, Master Bedroom
- Common walls with other units/homes: No Common Walls
Interior area
- Total structure area: 3,120
- Total interior livable area: 3,120 sqft
Property
Parking
- Total spaces: 1
- Parking features: Covered, Driveway, Garage, Garage Door Opener, Garage Faces Side
- Garage spaces: 1
- Has uncovered spaces: Yes
Accessibility
- Accessibility features: None
Features
- Levels: Three Or More
- Patio & porch: Covered, Deck, Front Porch, Screened, Side Porch
- Exterior features: Private Yard
- Pool features: None
- Spa features: None
- Fencing: None
- Has view: Yes
- View description: Mountain(s), Rural, Trees/Woods
- Waterfront features: None
- Body of water: None
Lot
- Size: 1 Acres
- Dimensions: 100x100x100x100
- Features: Private
Details
- Additional structures: None
- Parcel number: 046C 025
- Other equipment: Dehumidifier
- Horse amenities: None
Construction
Type & style
- Home type: SingleFamily
- Architectural style: Cabin
- Property subtype: Single Family Residence, Residential, Cabin
Materials
- Log
- Foundation: Concrete Perimeter
- Roof: Composition,Shingle
Condition
- Resale
- New construction: No
- Year built: 1990
Utilities & green energy
- Electric: 110 Volts, 220 Volts
- Sewer: Septic Tank
- Water: Public
- Utilities for property: Electricity Available, Phone Available, Underground Utilities, Water Available
Green energy
- Energy efficient items: None
- Energy generation: None
Community & neighborhood
Security
- Security features: Smoke Detector(s)
Community
- Community features: Boating, Clubhouse, Dog Park, Fishing, Fitness Center, Gated, Golf, Lake, Pickleball, Playground, Restaurant, Tennis Court(s)
Location
- Region: Jasper
- Subdivision: Big Canoe
HOA & financial
HOA
- Has HOA: Yes
- HOA fee: $400 monthly
Other
Other facts
- Road surface type: Asphalt, Paved
Price history
| Date | Event | Price |
|---|---|---|
| 10/24/2025 | Sold | $685,000-1.4%$220/sqft |
Source: | ||
| 10/10/2025 | Pending sale | $695,000$223/sqft |
Source: | ||
| 10/2/2025 | Listed for sale | $695,000+87.8%$223/sqft |
Source: | ||
| 9/24/2019 | Sold | $370,000+0.1%$119/sqft |
Source: Public Record Report a problem | ||
| 12/20/2013 | Sold | $369,500$118/sqft |
Source: Public Record Report a problem | ||
Public tax history
| Year | Property taxes | Tax assessment |
|---|---|---|
| 2024 | $2,859 -1.5% | $146,727 |
| 2023 | $2,904 -2.7% | $146,727 |
| 2022 | $2,984 -6.7% | $146,727 |
Find assessor info on the county website
Neighborhood: 30143
Nearby schools
GreatSchools rating
- 6/10Tate Elementary SchoolGrades: PK-4Distance: 4.8 mi
- 3/10Pickens County Middle SchoolGrades: 7-8Distance: 6.5 mi
- 6/10Pickens County High SchoolGrades: 9-12Distance: 5.2 mi
Schools provided by the listing agent
- High: Pickens
Source: FMLS GA. This data may not be complete. We recommend contacting the local school district to confirm school assignments for this home.
Get a cash offer in 3 minutes
Find out how much your home could sell for in as little as 3 minutes with a no-obligation cash offer.
Estimated market value
$685,200
Get a cash offer in 3 minutes
Find out how much your home could sell for in as little as 3 minutes with a no-obligation cash offer.
Estimated market value
$685,200


