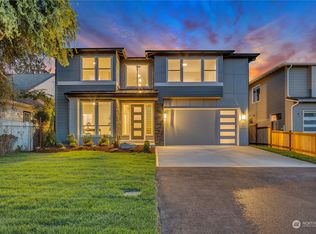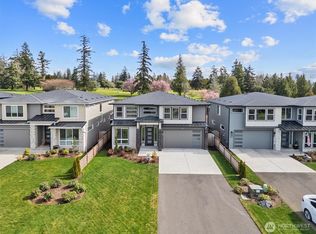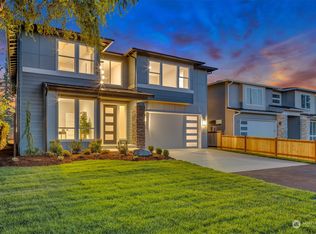Sold
Listed by:
Brett Ahlin,
Lamb Real Estate
Bought with: KW North Sound
$1,310,000
423 Rockefeller Avenue, Everett, WA 98201
5beds
3,526sqft
Single Family Residence
Built in 2022
6,534 Square Feet Lot
$1,299,200 Zestimate®
$372/sqft
$4,830 Estimated rent
Home value
$1,299,200
$1.21M - $1.39M
$4,830/mo
Zestimate® history
Loading...
Owner options
Explore your selling options
What's special
Contemporary Golf Course Living overlooking Legion Golf Course w/ sweeping views & sunsets, this modern home pairs style w/ convenience just minutes to Everett Marina, dining, parks, I-5, & Hwy 2. Inside, soaring ceilings & open spaces include main floor bedroom w/ nearby ¾ bath, ideal for guests or multigenerational living. Kitchen features oversized island, quartz counters, soft-close cabinetry, & walk-in pantry, flowing to dining & living areas w/ a cozy fireplace. Upstairs, a bonus rm opens to golf course deck, the primary suite offers a 5-piece bath, walk-in closet, & deck access. Three more bedrooms, a full bath, & laundry complete the level. Outside: covered patio, RV/boat parking, & direct access to Legion Park and Grand Ave Park.
Zillow last checked: 8 hours ago
Listing updated: December 04, 2025 at 04:05am
Listed by:
Brett Ahlin,
Lamb Real Estate
Bought with:
Amy Bounds, 24376
KW North Sound
Source: NWMLS,MLS#: 2429650
Facts & features
Interior
Bedrooms & bathrooms
- Bedrooms: 5
- Bathrooms: 3
- Full bathrooms: 2
- 3/4 bathrooms: 1
- Main level bathrooms: 1
- Main level bedrooms: 1
Bedroom
- Level: Main
Bathroom three quarter
- Level: Main
Other
- Level: Main
Entry hall
- Level: Main
Great room
- Level: Main
Heating
- Fireplace, Forced Air, Heat Pump, Electric
Cooling
- Forced Air, Heat Pump
Appliances
- Included: Dishwasher(s), Double Oven, Dryer(s), Microwave(s), Refrigerator(s), Stove(s)/Range(s), Washer(s)
Features
- Bath Off Primary, Ceiling Fan(s), Walk-In Pantry
- Flooring: Ceramic Tile, Hardwood, Carpet
- Doors: French Doors
- Windows: Double Pane/Storm Window
- Basement: None
- Number of fireplaces: 1
- Fireplace features: Electric, Main Level: 1, Fireplace
Interior area
- Total structure area: 3,526
- Total interior livable area: 3,526 sqft
Property
Parking
- Total spaces: 3
- Parking features: Driveway, Attached Garage
- Attached garage spaces: 3
Features
- Levels: Two
- Stories: 2
- Entry location: Main
- Patio & porch: Bath Off Primary, Ceiling Fan(s), Double Pane/Storm Window, Fireplace, French Doors, Vaulted Ceiling(s), Walk-In Closet(s), Walk-In Pantry
- Has view: Yes
- View description: Golf Course, Territorial
Lot
- Size: 6,534 sqft
- Features: Paved, Deck, Fenced-Fully, High Speed Internet, Patio
- Topography: Level,Partial Slope
- Residential vegetation: Garden Space
Details
- Parcel number: 00438610401200
- Special conditions: Standard
Construction
Type & style
- Home type: SingleFamily
- Property subtype: Single Family Residence
Materials
- Cement Planked, Stone, Wood Products, Cement Plank
- Foundation: Poured Concrete
- Roof: Composition,Metal
Condition
- Year built: 2022
Utilities & green energy
- Electric: Company: PUD
- Sewer: Sewer Connected
- Water: Public
Community & neighborhood
Community
- Community features: Golf, Park, Playground
Location
- Region: Everett
- Subdivision: North Everett
Other
Other facts
- Listing terms: Cash Out,Conventional,FHA,VA Loan
- Cumulative days on market: 12 days
Price history
| Date | Event | Price |
|---|---|---|
| 11/3/2025 | Sold | $1,310,000+0.8%$372/sqft |
Source: | ||
| 9/30/2025 | Pending sale | $1,299,950$369/sqft |
Source: | ||
| 9/18/2025 | Listed for sale | $1,299,950+6.1%$369/sqft |
Source: | ||
| 5/8/2023 | Sold | $1,225,000$347/sqft |
Source: | ||
| 4/11/2023 | Pending sale | $1,225,000$347/sqft |
Source: | ||
Public tax history
Tax history is unavailable.
Neighborhood: Northwest Everett
Nearby schools
GreatSchools rating
- 8/10Whittier Elementary SchoolGrades: PK-5Distance: 0.5 mi
- 6/10North Middle SchoolGrades: 6-8Distance: 1.9 mi
- 7/10Everett High SchoolGrades: 9-12Distance: 1.8 mi
Schools provided by the listing agent
- Middle: North Mid
- High: Everett High
Source: NWMLS. This data may not be complete. We recommend contacting the local school district to confirm school assignments for this home.
Get a cash offer in 3 minutes
Find out how much your home could sell for in as little as 3 minutes with a no-obligation cash offer.
Estimated market value$1,299,200
Get a cash offer in 3 minutes
Find out how much your home could sell for in as little as 3 minutes with a no-obligation cash offer.
Estimated market value
$1,299,200


