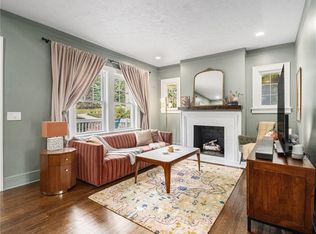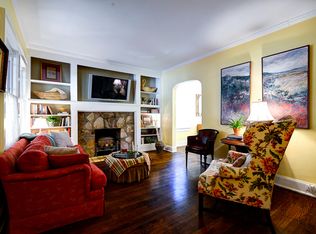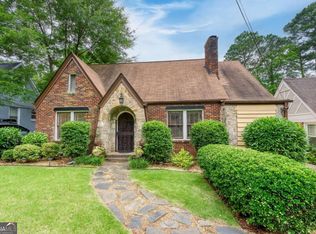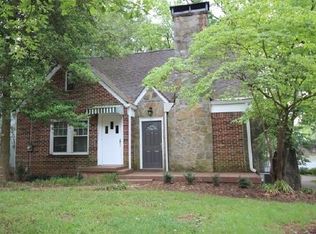Closed
$950,000
423 S Columbia Dr, Decatur, GA 30030
5beds
2,863sqft
Single Family Residence, Residential
Built in 1937
8,712 Square Feet Lot
$937,800 Zestimate®
$332/sqft
$4,292 Estimated rent
Home value
$937,800
$891,000 - $994,000
$4,292/mo
Zestimate® history
Loading...
Owner options
Explore your selling options
What's special
Like New Construction! Welcome to this stunning, custom, fully renovated home that is walkable to parks, restaurants, shops, bars, schools and all the exclusive sought after amenities Winnona Park has to offer. Home has been fully reimagined with all the must haves - huge custom chefs kitchen with hand built cabinets, master bedroom on main level with deck to enjoy you morning coffee, Fenced level backyard for your pets and playtime, detached garage and bonus room in attic. All brand new systems (HVAC, Electrical, Plumbing). Nearly everything in this home is brand new. City of Decatur schools, an absolute must see!
Zillow last checked: 8 hours ago
Listing updated: May 13, 2024 at 07:51am
Listing Provided by:
Kenneth Kenchen,
First Preference Realty, Inc.
Bought with:
Alexis Werner, 396375
Keller Williams Realty Peachtree Rd.
Source: FMLS GA,MLS#: 7371495
Facts & features
Interior
Bedrooms & bathrooms
- Bedrooms: 5
- Bathrooms: 4
- Full bathrooms: 4
- Main level bathrooms: 2
- Main level bedrooms: 2
Primary bedroom
- Features: Master on Main, Oversized Master
- Level: Master on Main, Oversized Master
Bedroom
- Features: Master on Main, Oversized Master
Primary bathroom
- Features: Double Vanity, Separate Tub/Shower, Soaking Tub
Dining room
- Features: Open Concept, Separate Dining Room
Kitchen
- Features: Breakfast Bar, Cabinets Other, Kitchen Island, Pantry, Stone Counters, View to Family Room
Heating
- Central
Cooling
- Ceiling Fan(s), Central Air
Appliances
- Included: Dishwasher, Disposal, Dryer, Gas Range, Microwave, Range Hood, Refrigerator, Washer
- Laundry: Laundry Room
Features
- Double Vanity, High Ceilings 9 ft Main, High Speed Internet, Walk-In Closet(s)
- Flooring: Hardwood
- Windows: None
- Basement: Crawl Space
- Attic: Pull Down Stairs
- Number of fireplaces: 1
- Fireplace features: Decorative, Masonry
- Common walls with other units/homes: No Common Walls
Interior area
- Total structure area: 2,863
- Total interior livable area: 2,863 sqft
- Finished area above ground: 2,863
Property
Parking
- Total spaces: 1
- Parking features: Driveway, Garage
- Garage spaces: 1
- Has uncovered spaces: Yes
Accessibility
- Accessibility features: None
Features
- Levels: Two
- Stories: 2
- Patio & porch: Deck, Patio
- Exterior features: Lighting, Private Yard, Rain Gutters
- Pool features: None
- Spa features: None
- Fencing: Back Yard
- Has view: Yes
- View description: Other
- Waterfront features: None
- Body of water: None
Lot
- Size: 8,712 sqft
- Dimensions: 150x500
- Features: Back Yard, Front Yard, Landscaped, Level
Details
- Additional structures: Garage(s)
- Parcel number: 15 234 05 084
- Other equipment: None
- Horse amenities: None
Construction
Type & style
- Home type: SingleFamily
- Architectural style: Mid-Century Modern,Tudor
- Property subtype: Single Family Residence, Residential
Materials
- Brick 3 Sides
- Foundation: Block
- Roof: Shingle
Condition
- Updated/Remodeled
- New construction: No
- Year built: 1937
Details
- Warranty included: Yes
Utilities & green energy
- Electric: 440 Volts
- Sewer: Public Sewer
- Water: Public
- Utilities for property: Cable Available, Electricity Available, Natural Gas Available, Phone Available, Sewer Available, Water Available
Green energy
- Energy efficient items: None
- Energy generation: None
Community & neighborhood
Security
- Security features: Carbon Monoxide Detector(s), Smoke Detector(s)
Community
- Community features: Near Schools, Near Shopping, Sidewalks
Location
- Region: Decatur
- Subdivision: Winnona Park
HOA & financial
HOA
- Has HOA: No
Other
Other facts
- Listing terms: 1031 Exchange,Cash,Conventional,VA Loan
- Road surface type: Asphalt
Price history
| Date | Event | Price |
|---|---|---|
| 5/9/2024 | Sold | $950,000$332/sqft |
Source: | ||
| 4/26/2024 | Pending sale | $950,000$332/sqft |
Source: | ||
| 4/19/2024 | Listed for sale | $950,000-2.6%$332/sqft |
Source: | ||
| 4/16/2024 | Listing removed | $975,000$341/sqft |
Source: | ||
| 4/4/2024 | Price change | $975,000-2.5%$341/sqft |
Source: | ||
Public tax history
| Year | Property taxes | Tax assessment |
|---|---|---|
| 2025 | $22,627 +38.6% | $420,680 +86.5% |
| 2024 | $16,320 +850% | $225,600 +26.5% |
| 2023 | $1,718 +63997.8% | $178,400 +28% |
Find assessor info on the county website
Neighborhood: Winnona Park
Nearby schools
GreatSchools rating
- 8/10Talley Street Elementary SchoolGrades: 3-5Distance: 0.2 mi
- 8/10Beacon Hill Middle SchoolGrades: 6-8Distance: 0.9 mi
- 9/10Decatur High SchoolGrades: 9-12Distance: 0.8 mi
Schools provided by the listing agent
- Elementary: Winnona Park/Talley Street
- Middle: Beacon Hill
- High: Decatur
Source: FMLS GA. This data may not be complete. We recommend contacting the local school district to confirm school assignments for this home.
Get a cash offer in 3 minutes
Find out how much your home could sell for in as little as 3 minutes with a no-obligation cash offer.
Estimated market value$937,800
Get a cash offer in 3 minutes
Find out how much your home could sell for in as little as 3 minutes with a no-obligation cash offer.
Estimated market value
$937,800



