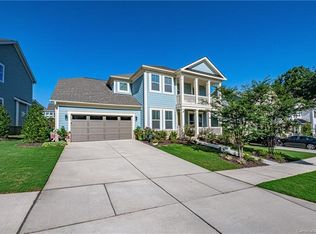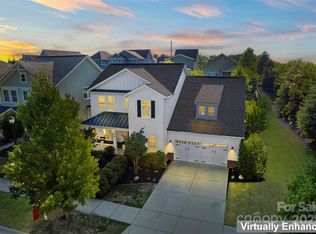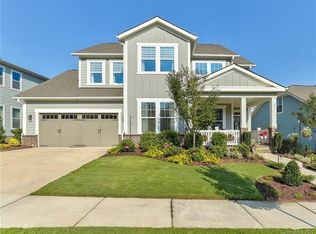Closed
$685,000
423 Sensibility Cir, Fort Mill, SC 29708
4beds
2,566sqft
Single Family Residence
Built in 2017
0.18 Acres Lot
$685,300 Zestimate®
$267/sqft
$3,068 Estimated rent
Home value
$685,300
$651,000 - $720,000
$3,068/mo
Zestimate® history
Loading...
Owner options
Explore your selling options
What's special
This home will capture your heart with curb appeal and impress you with upgrades. As you enter past the office, the floorplan opens to reveal an expansive, bright gourmet kitchen with gleaming stainless steel appliances. The custom island has seating and storage. In the living room shiplap walls flank the fireplace and add panache. Gorgeous light fixtures continue through into the breakfast nook that leads to one of the prettiest backyards in the neighborhood. The Lady Banks roses were just in bloom over the pergola and patio that extend beyond the covered porch. There is a bedroom and full bath with shower on the main level past the drop zone, with the remainder on the second level. The primary retreat is impressive with a tray ceiling & spa like bath. Amazing community amenities include pool, clubhouse, fitness center, playground and trails, some of which lead to the Catawba River. Top rated schools, minutes to 1-77, 20 minutes to Ballantyne and 30 minutes to Uptown.
Zillow last checked: 8 hours ago
Listing updated: July 31, 2025 at 11:25am
Listing Provided by:
Kalie Koivisto kkoivisto@cottinghamchalk.com,
Cottingham Chalk
Bought with:
Jeremy Ordan
Allen Tate Charlotte South
Source: Canopy MLS as distributed by MLS GRID,MLS#: 4245729
Facts & features
Interior
Bedrooms & bathrooms
- Bedrooms: 4
- Bathrooms: 4
- Full bathrooms: 3
- 1/2 bathrooms: 1
- Main level bedrooms: 1
Primary bedroom
- Level: Upper
Bedroom s
- Level: Main
Bedroom s
- Level: Upper
Bedroom s
- Level: Upper
Bathroom full
- Level: Main
Bathroom half
- Level: Main
Bathroom full
- Level: Upper
Great room
- Level: Main
Kitchen
- Level: Main
Laundry
- Level: Upper
Study
- Level: Main
Heating
- Forced Air, Natural Gas
Cooling
- Central Air
Appliances
- Included: Dishwasher, Disposal, Gas Range, Microwave, Plumbed For Ice Maker, Tankless Water Heater, Wall Oven, Washer/Dryer
- Laundry: Laundry Room, Upper Level
Features
- Kitchen Island, Open Floorplan, Pantry, Walk-In Closet(s)
- Has basement: No
- Attic: Pull Down Stairs
- Fireplace features: Gas, Gas Log, Great Room
Interior area
- Total structure area: 2,566
- Total interior livable area: 2,566 sqft
- Finished area above ground: 2,566
- Finished area below ground: 0
Property
Parking
- Total spaces: 2
- Parking features: Attached Garage, Garage on Main Level
- Attached garage spaces: 2
Features
- Levels: Two
- Stories: 2
- Patio & porch: Covered, Front Porch, Patio, Rear Porch
- Pool features: Community
- Fencing: Back Yard
Lot
- Size: 0.18 Acres
Details
- Parcel number: 0203001158
- Zoning: MXU
- Special conditions: Standard
- Other equipment: Surround Sound
Construction
Type & style
- Home type: SingleFamily
- Property subtype: Single Family Residence
Materials
- Fiber Cement
- Foundation: Slab
- Roof: Shingle
Condition
- New construction: No
- Year built: 2017
Details
- Builder name: Fielding Homes
Utilities & green energy
- Sewer: Public Sewer
- Water: City
- Utilities for property: Underground Power Lines
Green energy
- Energy generation: Solar
Community & neighborhood
Community
- Community features: Clubhouse, Fitness Center, Playground, Recreation Area, Sidewalks, Walking Trails
Location
- Region: Fort Mill
- Subdivision: Masons Bend
HOA & financial
HOA
- Has HOA: Yes
- HOA fee: $330 quarterly
- Association name: CAMS
- Association phone: 877-672-2267
Other
Other facts
- Road surface type: Concrete, Paved
Price history
| Date | Event | Price |
|---|---|---|
| 7/30/2025 | Sold | $685,000-2.1%$267/sqft |
Source: | ||
| 6/19/2025 | Pending sale | $699,900$273/sqft |
Source: | ||
| 6/17/2025 | Price change | $699,900-3.1%$273/sqft |
Source: | ||
| 5/29/2025 | Price change | $722,500-1%$282/sqft |
Source: | ||
| 5/12/2025 | Price change | $730,000-2.7%$284/sqft |
Source: | ||
Public tax history
| Year | Property taxes | Tax assessment |
|---|---|---|
| 2025 | -- | $18,017 +15% |
| 2024 | $3,826 +2.3% | $15,667 |
| 2023 | $3,741 +3% | $15,667 |
Find assessor info on the county website
Neighborhood: 29708
Nearby schools
GreatSchools rating
- 9/10Kings Town ElementaryGrades: PK-5Distance: 0.2 mi
- 6/10Banks Trail MiddleGrades: 6-8Distance: 2.4 mi
- 9/10Catawba Ridge High SchoolGrades: 9-12Distance: 3.1 mi
Schools provided by the listing agent
- Elementary: Kings Town
- Middle: Banks Trail
- High: Catawba Ridge
Source: Canopy MLS as distributed by MLS GRID. This data may not be complete. We recommend contacting the local school district to confirm school assignments for this home.
Get a cash offer in 3 minutes
Find out how much your home could sell for in as little as 3 minutes with a no-obligation cash offer.
Estimated market value
$685,300
Get a cash offer in 3 minutes
Find out how much your home could sell for in as little as 3 minutes with a no-obligation cash offer.
Estimated market value
$685,300


