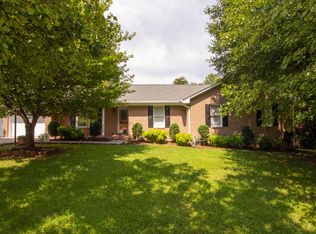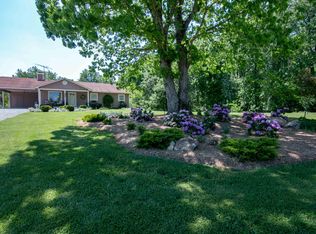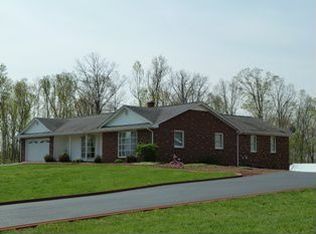Sold for $549,900
$549,900
423 Tall Tree Rd, Wirtz, VA 24184
3beds
1,491sqft
Single Family Residence
Built in 1925
5 Acres Lot
$564,100 Zestimate®
$369/sqft
$2,029 Estimated rent
Home value
$564,100
$530,000 - $598,000
$2,029/mo
Zestimate® history
Loading...
Owner options
Explore your selling options
What's special
Bluebird Farm is a mini-farm in a private setting features a completely remodeled farmhouse full of character & remodeled throughout. Original hardwoods refinished w/exposed beams & brick revealed. Newer bathrooms & kitchen w/custom cabinets, granite countertops, backsplash, appliances & gas range. Main level master suite & main level laundry. Upstairs has two bedrooms w/Jack & Jill bath. Gentle land lays nicely w/room for animals or crops. Restored post & beam barn w/multiple stalls & loft storage. Newer, fenced low maintenance in-ground pool. Garden space & fruit trees. High speed cable internet provides opportunity to work from home! Recent improvements include a Nest smart thermostat, newer vinyl plank flooring upstairs & Mitsubishi mini-splits for personal temperature control. Metal standing seam roof recently painted & 30-year architectural shingles installed on upper addition, newer water heater with warranty & much more! Great location, convenient to SML, Rocky Mount & Roanoke!
Zillow last checked: 8 hours ago
Listing updated: April 12, 2024 at 08:42pm
Listed by:
Heidi I OConnor 540-874-2200 heidishomes56@gmail.com,
Century 21 ALL-SERVICE-BED
Bought with:
OUT OF AREA BROKER
OUT OF AREA BROKER
Source: LMLS,MLS#: 348227 Originating MLS: Lynchburg Board of Realtors
Originating MLS: Lynchburg Board of Realtors
Facts & features
Interior
Bedrooms & bathrooms
- Bedrooms: 3
- Bathrooms: 3
- Full bathrooms: 2
- 1/2 bathrooms: 1
Primary bedroom
- Level: First
- Area: 186.25
- Dimensions: 14.11 x 13.2
Bedroom
- Dimensions: 0 x 0
Bedroom 2
- Level: Second
- Area: 148.47
- Dimensions: 10.1 x 14.7
Bedroom 3
- Level: Second
- Area: 185.37
- Dimensions: 11.1 x 16.7
Bedroom 4
- Area: 0
- Dimensions: 0 x 0
Bedroom 5
- Area: 0
- Dimensions: 0 x 0
Dining room
- Level: First
- Area: 135.63
- Dimensions: 11.2 x 12.11
Family room
- Area: 0
- Dimensions: 0 x 0
Great room
- Area: 0
- Dimensions: 0 x 0
Kitchen
- Level: First
- Area: 146.52
- Dimensions: 11.1 x 13.2
Living room
- Level: First
- Area: 170.75
- Dimensions: 14.1 x 12.11
Office
- Area: 0
- Dimensions: 0 x 0
Heating
- Forced Warm Air-Gas, Three-Zone or more
Cooling
- Central Air, Mini-Split
Appliances
- Included: Dishwasher, Microwave, Gas Range, Refrigerator, Other, Electric Water Heater
- Laundry: Laundry Room, Main Level
Features
- Drywall, High Speed Internet, Main Level Bedroom, Primary Bed w/Bath
- Flooring: Hardwood, Vinyl Plank
- Basement: Exterior Entry,Partial,Sump Pump
- Attic: Access
- Number of fireplaces: 1
- Fireplace features: 1 Fireplace
Interior area
- Total structure area: 1,491
- Total interior livable area: 1,491 sqft
- Finished area above ground: 1,491
- Finished area below ground: 0
Property
Parking
- Total spaces: 1
- Parking features: 1 Car Detached Garage
- Garage spaces: 1
Features
- Levels: One and One Half
- Exterior features: Garden
- Has private pool: Yes
- Pool features: In Ground
Lot
- Size: 5 Acres
- Features: Near Golf Course, Landscaped, Secluded
Details
- Additional structures: Pole Building
- Parcel number: 0340008701
- Zoning: R1
Construction
Type & style
- Home type: SingleFamily
- Architectural style: Cape Cod
- Property subtype: Single Family Residence
Materials
- Vinyl Siding
- Roof: Metal,Shingle
Condition
- Year built: 1925
Utilities & green energy
- Electric: AEP/Appalachian Powr
- Sewer: Septic Tank
- Water: Well
- Utilities for property: Cable Available, Cable Connections
Community & neighborhood
Location
- Region: Wirtz
- Subdivision: N/A
Price history
| Date | Event | Price |
|---|---|---|
| 4/12/2024 | Sold | $549,900$369/sqft |
Source: | ||
| 3/7/2024 | Pending sale | $549,900$369/sqft |
Source: | ||
| 3/1/2024 | Listed for sale | $549,900$369/sqft |
Source: | ||
| 11/27/2023 | Listing removed | -- |
Source: | ||
| 9/15/2023 | Listed for sale | $549,900+54.9%$369/sqft |
Source: | ||
Public tax history
| Year | Property taxes | Tax assessment |
|---|---|---|
| 2025 | $1,518 | $353,000 |
| 2024 | $1,518 +31.7% | $353,000 +86.9% |
| 2023 | $1,152 | $188,900 |
Find assessor info on the county website
Neighborhood: 24184
Nearby schools
GreatSchools rating
- 7/10Dudley Elementary SchoolGrades: PK-5Distance: 0.4 mi
- 5/10Ben. Franklin Middle-WestGrades: 6-8Distance: 8.6 mi
- 4/10Franklin County High SchoolGrades: 9-12Distance: 8.8 mi

Get pre-qualified for a loan
At Zillow Home Loans, we can pre-qualify you in as little as 5 minutes with no impact to your credit score.An equal housing lender. NMLS #10287.


