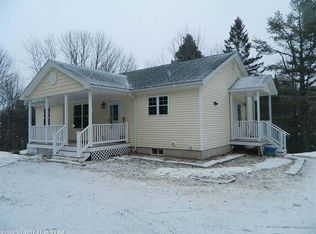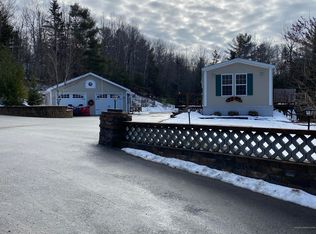Closed
$950,000
423 Upper Dedham Road, Dedham, ME 04429
5beds
4,200sqft
Single Family Residence
Built in 1974
10 Acres Lot
$957,400 Zestimate®
$226/sqft
$3,912 Estimated rent
Home value
$957,400
Estimated sales range
Not available
$3,912/mo
Zestimate® history
Loading...
Owner options
Explore your selling options
What's special
Immaculately maintained ranch on approximately 10 acres with a detached garage and shop surrounded by groomed walking/cart paths. This property is one of a kind - perched atop Upper Dedham Road facing due west with breathtaking sunsets, it feels like the top of the world. Large, thoughtfully placed windows leave incredible site lines from nearly every room and allow for natural light all day long. The interior blends perfectly with the exterior having relaxing and transitional spaces on decks and patios. This property is perfect for entertaining with space for an in-law suite above the detached garage or in the finished daylight basement. This property is a ''see it to believe it'' home with endless opportunities to make it your own.
House has a 3 bedroom septic design. 3 bedrooms on first floor and 2 additional bedrooms in daylight basement.
Deed/town records encompasses 27 acres, but will be partially deeded as approximately 10 acres. More or less acres negotiable.
Zillow last checked: 8 hours ago
Listing updated: November 20, 2025 at 11:50am
Listed by:
Realty of Maine
Bought with:
ERA Dawson-Bradford Co.
Source: Maine Listings,MLS#: 1636151
Facts & features
Interior
Bedrooms & bathrooms
- Bedrooms: 5
- Bathrooms: 3
- Full bathrooms: 3
Bedroom 1
- Level: First
Bedroom 2
- Level: First
Bedroom 3
- Level: First
Bedroom 4
- Level: Basement
Bedroom 5
- Level: Basement
Bonus room
- Level: Basement
Den
- Level: Basement
Kitchen
- Level: Basement
Kitchen
- Level: First
Living room
- Level: First
Office
- Level: First
Heating
- Forced Air, Heat Pump
Cooling
- Heat Pump
Features
- Flooring: Carpet, Tile, Vinyl, Hardwood
- Basement: Interior Entry,Daylight,Finished,Full
- Number of fireplaces: 1
Interior area
- Total structure area: 4,200
- Total interior livable area: 4,200 sqft
- Finished area above ground: 2,300
- Finished area below ground: 1,900
Property
Parking
- Total spaces: 3
- Parking features: Paved, On Site, Garage Door Opener, Detached, Storage
- Garage spaces: 3
Features
- Body of water: Pond
Lot
- Size: 10 Acres
- Features: Near Golf Course, Near Town, Rural, Pasture, Rolling Slope, Landscaped
Details
- Parcel number: DEDMM0007L66
- Zoning: Residential
Construction
Type & style
- Home type: SingleFamily
- Architectural style: Ranch
- Property subtype: Single Family Residence
Materials
- Wood Frame, Wood Siding
- Roof: Metal
Condition
- Year built: 1974
Utilities & green energy
- Electric: Circuit Breakers
- Sewer: Private Sewer
- Water: Private
Community & neighborhood
Location
- Region: Dedham
Price history
| Date | Event | Price |
|---|---|---|
| 11/20/2025 | Sold | $950,000+67%$226/sqft |
Source: | ||
| 10/19/2025 | Contingent | $569,000$135/sqft |
Source: | ||
| 9/1/2025 | Listed for sale | $569,000-43.1%$135/sqft |
Source: | ||
| 8/26/2025 | Listing removed | $999,500$238/sqft |
Source: | ||
| 8/19/2025 | Listed for sale | $999,500$238/sqft |
Source: | ||
Public tax history
| Year | Property taxes | Tax assessment |
|---|---|---|
| 2024 | $7,076 +9.3% | $494,800 +29.9% |
| 2023 | $6,474 +7.6% | $380,800 |
| 2022 | $6,017 -1.2% | $380,800 |
Find assessor info on the county website
Neighborhood: 04429
Nearby schools
GreatSchools rating
- 9/10Dedham SchoolGrades: PK-8Distance: 1.4 mi
Get pre-qualified for a loan
At Zillow Home Loans, we can pre-qualify you in as little as 5 minutes with no impact to your credit score.An equal housing lender. NMLS #10287.

