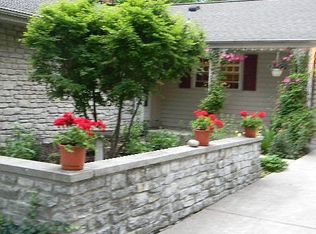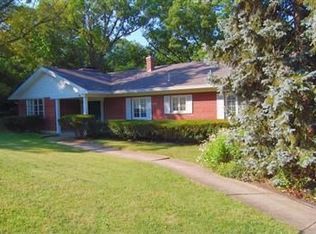Sold for $378,910
$378,910
423 W David Rd, Dayton, OH 45429
3beds
2,677sqft
Single Family Residence
Built in 1962
0.46 Acres Lot
$390,100 Zestimate®
$142/sqft
$2,918 Estimated rent
Home value
$390,100
$351,000 - $433,000
$2,918/mo
Zestimate® history
Loading...
Owner options
Explore your selling options
What's special
Welcome to this charming Cape Cod-style residence nestled in the desirable West Kettering neighborhood! This beautifully maintained home features 3 spacious bedrooms and 3 full baths, with the primary bedroom conveniently located on the main floor, ample space and privacy including private bath and walk-in closet. Enjoy outdoor living at its finest with a heated inground pool and a well-appointed, large, fenced backyard showcasing raised flower beds, mature trees, storage shed, and ample space for gardening and relaxation.
Step inside to find a cozy family room filled with natural light, large windows offering picturesque views of the pool, and both wood-burning and gas fireplaces for a cozy ambiance. The home’s well-designed floor plan includes an office space, an inviting breakfast nook, and a spacious partially finished basement with abundant storage solutions. A 2-car attached garage completes this home, perfect for both convenience and functionality.
Don’t miss the opportunity to own this West Kettering gem, blending classic Cape Cod charm with modern amenities for comfortable living year-round! Conveniently located near NCR & Moraine Country Clubs, easy access to shopping, restaurants, entertainment and Interstates 75, 675 & State Route 35 for your commute.
Zillow last checked: 8 hours ago
Listing updated: December 05, 2024 at 01:30pm
Listed by:
Donald Fodor (937)620-2025,
RE/MAX Victory + Affiliates
Bought with:
Cameron M Stegall, 2022000664
Plum Tree Realty
Source: DABR MLS,MLS#: 922821 Originating MLS: Dayton Area Board of REALTORS
Originating MLS: Dayton Area Board of REALTORS
Facts & features
Interior
Bedrooms & bathrooms
- Bedrooms: 3
- Bathrooms: 3
- Full bathrooms: 3
- Main level bathrooms: 2
Primary bedroom
- Level: Main
- Dimensions: 20 x 14
Bedroom
- Level: Second
- Dimensions: 17 x 14
Bedroom
- Level: Second
- Dimensions: 16 x 13
Breakfast room nook
- Level: Main
- Dimensions: 11 x 9
Dining room
- Level: Main
- Dimensions: 11 x 10
Entry foyer
- Level: Main
- Dimensions: 11 x 7
Family room
- Level: Main
- Dimensions: 27 x 15
Kitchen
- Level: Main
- Dimensions: 11 x 10
Living room
- Level: Main
- Dimensions: 16 x 15
Loft
- Level: Second
- Dimensions: 21 x 17
Other
- Level: Main
- Dimensions: 14 x 10
Other
- Level: Basement
- Dimensions: 27 x 17
Recreation
- Level: Basement
- Dimensions: 36 x 15
Utility room
- Level: Basement
- Dimensions: 37 x 11
Heating
- Forced Air, Natural Gas
Cooling
- Central Air, Other
Appliances
- Included: Cooktop, Dryer, Dishwasher, Disposal, Microwave, Range, Refrigerator, Washer, Gas Water Heater
Features
- Ceiling Fan(s), High Speed Internet, Walk-In Closet(s)
- Basement: Full,Partially Finished
- Number of fireplaces: 2
- Fireplace features: Two, Gas, Glass Doors, Wood Burning
Interior area
- Total structure area: 2,677
- Total interior livable area: 2,677 sqft
Property
Parking
- Total spaces: 2
- Parking features: Attached, Garage, Two Car Garage, Garage Door Opener
- Attached garage spaces: 2
Features
- Levels: One and One Half
- Patio & porch: Patio
- Exterior features: Fence, Pool, Patio, Storage
- Pool features: In Ground
Lot
- Size: 0.46 Acres
Details
- Additional structures: Shed(s)
- Parcel number: N64022070001
- Zoning: Residential
- Zoning description: Residential
- Other equipment: Dehumidifier
Construction
Type & style
- Home type: SingleFamily
- Architectural style: Cape Cod
- Property subtype: Single Family Residence
Materials
- Brick, Stone, Vinyl Siding
Condition
- Year built: 1962
Utilities & green energy
- Water: Public
- Utilities for property: Natural Gas Available, Sewer Available, Water Available, Cable Available
Community & neighborhood
Security
- Security features: Smoke Detector(s)
Location
- Region: Dayton
- Subdivision: Indian Hill Estates
Other
Other facts
- Listing terms: Conventional,FHA,VA Loan
Price history
| Date | Event | Price |
|---|---|---|
| 12/5/2024 | Sold | $378,910-4.1%$142/sqft |
Source: | ||
| 11/13/2024 | Contingent | $395,000$148/sqft |
Source: | ||
| 11/13/2024 | Pending sale | $395,000$148/sqft |
Source: DABR MLS #922821 Report a problem | ||
| 11/3/2024 | Listed for sale | $395,000$148/sqft |
Source: DABR MLS #922821 Report a problem | ||
Public tax history
| Year | Property taxes | Tax assessment |
|---|---|---|
| 2024 | $12,567 +93.3% | $110,620 |
| 2023 | $6,501 +12.2% | $110,620 +33.8% |
| 2022 | $5,792 +8.1% | $82,700 |
Find assessor info on the county website
Neighborhood: 45429
Nearby schools
GreatSchools rating
- 6/10Southdale Elementary SchoolGrades: K-5Distance: 2 mi
- 7/10Van Buren Middle SchoolGrades: 6-8Distance: 1.1 mi
- 7/10Kettering Fairmont High SchoolGrades: 9-12Distance: 1.4 mi
Schools provided by the listing agent
- District: Kettering
Source: DABR MLS. This data may not be complete. We recommend contacting the local school district to confirm school assignments for this home.

Get pre-qualified for a loan
At Zillow Home Loans, we can pre-qualify you in as little as 5 minutes with no impact to your credit score.An equal housing lender. NMLS #10287.

