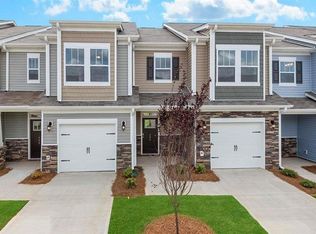Sold for $285,000
$285,000
423 Yellow Fox Rd, Greer, SC 29650
3beds
1,692sqft
Townhouse, Residential
Built in 2021
1,742.4 Square Feet Lot
$284,800 Zestimate®
$168/sqft
$1,842 Estimated rent
Home value
$284,800
$271,000 - $299,000
$1,842/mo
Zestimate® history
Loading...
Owner options
Explore your selling options
What's special
Welcome to the wonderful Greer community in the Riverside School District that is minutes from shopping, GSP Airport, I-85, and downtown Greer. This 3 BR, 2.5 BA, Open concept home with granite counter tops, tile backsplash in the kitchen, 9ft ceilings on the main floor, an amazing master bath, and LVP floors. If you are looking for amenities Sudduth Farms is the place to live. This community has a Jr. Olympic Pool, a playground, pickleball courts, and volleyball courts. Don't miss out on an opportunity to have it all. Make an appointment today!
Zillow last checked: 8 hours ago
Listing updated: September 01, 2023 at 05:08am
Listed by:
Matthew Hasty 864-244-3912,
Carolina Lifestyle Realty, LLC
Bought with:
NON MLS MEMBER
Non MLS
Source: Greater Greenville AOR,MLS#: 1500189
Facts & features
Interior
Bedrooms & bathrooms
- Bedrooms: 3
- Bathrooms: 3
- Full bathrooms: 2
- 1/2 bathrooms: 1
Primary bedroom
- Area: 228
- Dimensions: 12 x 19
Bedroom 2
- Area: 120
- Dimensions: 10 x 12
Bedroom 3
- Area: 132
- Dimensions: 11 x 12
Primary bathroom
- Features: Double Sink, Full Bath, Shower Only, Walk-In Closet(s)
- Level: Second
Dining room
- Area: 88
- Dimensions: 8 x 11
Family room
- Area: 208
- Dimensions: 13 x 16
Kitchen
- Area: 117
- Dimensions: 13 x 9
Heating
- Electric, Forced Air
Cooling
- Central Air, Electric
Appliances
- Included: Dishwasher, Disposal, Self Cleaning Oven, Electric Oven, Free-Standing Electric Range, Range, Microwave, Electric Water Heater
- Laundry: 2nd Floor, Walk-in, Electric Dryer Hookup, Laundry Room
Features
- High Ceilings, Ceiling Smooth, Granite Counters, Open Floorplan, Walk-In Closet(s)
- Flooring: Carpet, Ceramic Tile, Laminate, Vinyl
- Windows: Tilt Out Windows, Vinyl/Aluminum Trim, Insulated Windows
- Basement: None
- Attic: Pull Down Stairs,Storage
- Has fireplace: No
- Fireplace features: None
Interior area
- Total structure area: 1,692
- Total interior livable area: 1,692 sqft
Property
Parking
- Total spaces: 1
- Parking features: Attached, Paved
- Attached garage spaces: 1
- Has uncovered spaces: Yes
Features
- Levels: Two
- Stories: 2
- Patio & porch: Patio, Front Porch
Lot
- Size: 1,742 sqft
- Dimensions: 22 x 94
- Features: Sidewalk, 1/2 Acre or Less
- Topography: Level
Details
- Parcel number: 0528.0501177.00
Construction
Type & style
- Home type: Townhouse
- Architectural style: Traditional
- Property subtype: Townhouse, Residential
Materials
- Brick Veneer, Vinyl Siding
- Foundation: Slab
- Roof: Architectural
Condition
- Year built: 2021
Details
- Builder model: Lansing
- Builder name: DR Horton
Utilities & green energy
- Sewer: Public Sewer
- Water: Public
- Utilities for property: Cable Available
Community & neighborhood
Security
- Security features: Smoke Detector(s)
Community
- Community features: Common Areas, Street Lights, Playground, Pool, Other, Landscape Maintenance
Location
- Region: Greer
- Subdivision: Sudduth Farms
Price history
| Date | Event | Price |
|---|---|---|
| 10/21/2025 | Listing removed | $1,900$1/sqft |
Source: Zillow Rentals Report a problem | ||
| 8/17/2025 | Listed for rent | $1,900+5.6%$1/sqft |
Source: Zillow Rentals Report a problem | ||
| 11/30/2023 | Listing removed | -- |
Source: Zillow Rentals Report a problem | ||
| 10/24/2023 | Price change | $1,800-2.7%$1/sqft |
Source: Zillow Rentals Report a problem | ||
| 9/28/2023 | Price change | $1,850-2.6%$1/sqft |
Source: Zillow Rentals Report a problem | ||
Public tax history
| Year | Property taxes | Tax assessment |
|---|---|---|
| 2024 | $6,605 +217.1% | $273,670 +27.9% |
| 2023 | $2,083 +3% | $213,940 |
| 2022 | $2,023 +1.5% | $213,940 |
Find assessor info on the county website
Neighborhood: 29650
Nearby schools
GreatSchools rating
- 8/10Woodland Elementary SchoolGrades: PK-5Distance: 0.4 mi
- 5/10Riverside Middle SchoolGrades: 6-8Distance: 0.4 mi
- 10/10Riverside High SchoolGrades: 9-12Distance: 0.8 mi
Schools provided by the listing agent
- Elementary: Woodland
- Middle: Riverside
- High: Riverside
Source: Greater Greenville AOR. This data may not be complete. We recommend contacting the local school district to confirm school assignments for this home.
Get a cash offer in 3 minutes
Find out how much your home could sell for in as little as 3 minutes with a no-obligation cash offer.
Estimated market value
$284,800
