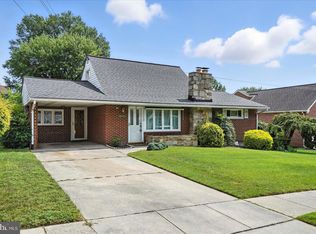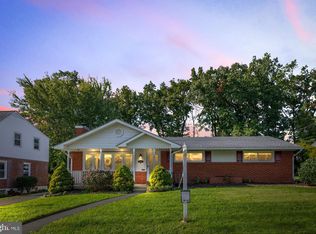Sold for $430,000
$430,000
4230 Darleigh Rd, Baltimore, MD 21236
3beds
2,431sqft
Single Family Residence
Built in 1956
10,212 Square Feet Lot
$-- Zestimate®
$177/sqft
$3,399 Estimated rent
Home value
Not available
Estimated sales range
Not available
$3,399/mo
Zestimate® history
Loading...
Owner options
Explore your selling options
What's special
Welcome to this charming all-brick Cape Cod nestled in the heart of Nottingham! This beautifully maintained 3-bedroom, 1.5-bath home blends timeless character with modern updates. Step inside to a bright living room featuring classic hardwood floors, a bay window, and a Victorian-style tempered glass door. The spacious kitchen features stainless steel appliances, warm oak cabinetry, and flows seamlessly into a separate dining room, perfect for entertaining. 2431 total finished interior square footage. The fully updated bathroom is a true retreat, boasting a garden soaking tub, double shower with ceramic surround, and elegant wainscoting. The expansive lower-level family room is ideal for gatherings, complete with a stone fireplace, built-in bar, half bath, and a dedicated laundry area for added convenience. Step outside to your private backyard oasis with extensive landscaping, vinyl fencing, and an inviting in-ground pool. Enjoy the convenience of a one-car garage, covered parking pad, and two sheds for ample outdoor storage. This is the perfect blend of comfort, style, and functionality—don’t miss your opportunity to call this home!
Zillow last checked: 8 hours ago
Listing updated: September 12, 2025 at 05:08am
Listed by:
Shirley Camiolo 410-971-1401,
Samson Properties
Bought with:
Unrepresented Buyer
Unrepresented Buyer Office
Source: Bright MLS,MLS#: MDBC2129676
Facts & features
Interior
Bedrooms & bathrooms
- Bedrooms: 3
- Bathrooms: 2
- Full bathrooms: 1
- 1/2 bathrooms: 1
- Main level bathrooms: 1
- Main level bedrooms: 2
Primary bedroom
- Features: Flooring - HardWood
- Level: Main
Bedroom 2
- Features: Flooring - HardWood
- Level: Main
Bedroom 3
- Features: Flooring - HardWood
- Level: Upper
Bathroom 1
- Features: Flooring - Ceramic Tile
- Level: Main
Bathroom 2
- Features: Flooring - Ceramic Tile
- Level: Lower
Dining room
- Features: Flooring - HardWood
- Level: Main
Dining room
- Features: Flooring - HardWood
- Level: Main
Family room
- Features: Flooring - Carpet
- Level: Lower
Kitchen
- Features: Flooring - Ceramic Tile
- Level: Main
Living room
- Features: Flooring - HardWood
- Level: Main
Heating
- Forced Air, Natural Gas
Cooling
- Central Air, Ceiling Fan(s), Electric
Appliances
- Included: Microwave, Dishwasher, Disposal, Dryer, Ice Maker, Self Cleaning Oven, Oven/Range - Gas, Refrigerator, Stainless Steel Appliance(s), Washer, Gas Water Heater
- Laundry: Lower Level
Features
- Soaking Tub, Bar, Bathroom - Stall Shower, Ceiling Fan(s), Entry Level Bedroom, Floor Plan - Traditional, Kitchen - Country, Formal/Separate Dining Room, Dry Wall
- Flooring: Carpet, Ceramic Tile, Hardwood, Wood
- Windows: Bay/Bow
- Basement: Finished
- Number of fireplaces: 2
- Fireplace features: Wood Burning
Interior area
- Total structure area: 3,296
- Total interior livable area: 2,431 sqft
- Finished area above ground: 1,391
- Finished area below ground: 1,040
Property
Parking
- Total spaces: 3
- Parking features: Garage Faces Front, Garage Door Opener, Attached, Driveway
- Attached garage spaces: 1
- Uncovered spaces: 2
Accessibility
- Accessibility features: None
Features
- Levels: Three
- Stories: 3
- Exterior features: Extensive Hardscape, Lighting, Sidewalks, Street Lights
- Has private pool: Yes
- Pool features: In Ground, Private
- Fencing: Full,Vinyl
Lot
- Size: 10,212 sqft
- Dimensions: 1.00 x
- Features: Landscaped, Rear Yard
Details
- Additional structures: Above Grade, Below Grade
- Parcel number: 04111123016550
- Zoning: RESIDENTIAL
- Special conditions: Standard
Construction
Type & style
- Home type: SingleFamily
- Architectural style: Cape Cod
- Property subtype: Single Family Residence
Materials
- Brick, Vinyl Siding
- Foundation: Other
Condition
- Excellent
- New construction: No
- Year built: 1956
Utilities & green energy
- Sewer: Public Sewer
- Water: Public
Community & neighborhood
Location
- Region: Baltimore
- Subdivision: Darleigh Manor
Other
Other facts
- Listing agreement: Exclusive Agency
- Listing terms: Cash,Conventional,FHA,VA Loan
- Ownership: Fee Simple
Price history
| Date | Event | Price |
|---|---|---|
| 9/12/2025 | Sold | $430,000-1.1%$177/sqft |
Source: | ||
| 8/23/2025 | Pending sale | $434,900$179/sqft |
Source: | ||
| 8/15/2025 | Price change | $434,900-1.1%$179/sqft |
Source: | ||
| 8/10/2025 | Price change | $439,900-2.2%$181/sqft |
Source: | ||
| 7/28/2025 | Listed for sale | $450,000+95.7%$185/sqft |
Source: | ||
Public tax history
| Year | Property taxes | Tax assessment |
|---|---|---|
| 2025 | $3,822 +23.5% | $279,567 +9.5% |
| 2024 | $3,093 +10.5% | $255,233 +10.5% |
| 2023 | $2,799 +3.6% | $230,900 |
Find assessor info on the county website
Neighborhood: 21236
Nearby schools
GreatSchools rating
- 9/10Perry Hall Elementary SchoolGrades: PK-5Distance: 0.4 mi
- 5/10Perry Hall Middle SchoolGrades: 6-8Distance: 0.4 mi
- 5/10Perry Hall High SchoolGrades: 9-12Distance: 0.8 mi
Schools provided by the listing agent
- District: Baltimore County Public Schools
Source: Bright MLS. This data may not be complete. We recommend contacting the local school district to confirm school assignments for this home.
Get pre-qualified for a loan
At Zillow Home Loans, we can pre-qualify you in as little as 5 minutes with no impact to your credit score.An equal housing lender. NMLS #10287.

