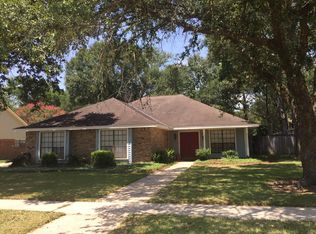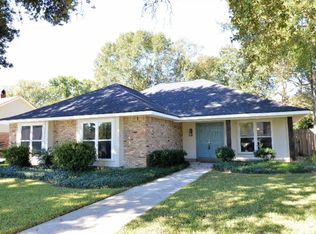Sold
Price Unknown
4230 Pine Ridge Dr, Baton Rouge, LA 70809
4beds
2,767sqft
Single Family Residence, Residential
Built in 1980
0.64 Acres Lot
$356,400 Zestimate®
$--/sqft
$2,805 Estimated rent
Home value
$356,400
$331,000 - $381,000
$2,805/mo
Zestimate® history
Loading...
Owner options
Explore your selling options
What's special
Welcome to this well-maintained 4-bedroom, 2.5-bathroom home nestled in the highly desirable Pine Park. Situated on one of the largest lots in the neighborhood, this property offers an incredible opportunity for families looking for space, comfort, and the chance to make it their own. Inside, you’ll find ample storage throughout and generous living areas perfect for a growing family. A cozy wood-burning fireplace adds warmth and charm to the main living space. The home is ready for your personal touch! Additional features include a whole-house generator for peace of mind and the convenience of being centrally located—just minutes from local schools, parks, shops, and restaurants. Don’t miss your chance to own this prime piece of Pine Park real estate. With its unbeatable location and oversized lot, the possibilities are endless!
Zillow last checked: 8 hours ago
Listing updated: July 14, 2025 at 01:45pm
Listed by:
Alexis Irby,
Compass - Perkins,
Meg Thomassie,
Compass - Perkins
Bought with:
Natalie Virgets, 995702122
Compass - Perkins
Source: ROAM MLS,MLS#: 2025009429
Facts & features
Interior
Bedrooms & bathrooms
- Bedrooms: 4
- Bathrooms: 3
- Full bathrooms: 2
- Partial bathrooms: 1
Primary bedroom
- Features: En Suite Bath, 2 Closets or More
- Level: First
- Area: 235.62
- Width: 15.4
Bedroom 1
- Level: First
- Area: 119.79
- Width: 12.1
Bedroom 2
- Level: First
- Area: 156.6
- Width: 11.6
Bedroom 3
- Level: First
- Area: 134.56
- Width: 11.6
Primary bathroom
- Features: No Special Features
Bathroom 1
- Level: First
- Area: 81.62
Dining room
- Level: First
- Area: 134.55
Kitchen
- Features: Laminate Counters
- Level: First
- Area: 169.36
Living room
- Level: First
- Area: 236.16
Heating
- 2 or More Units Heat, Central
Cooling
- Multi Units, Central Air, Ceiling Fan(s)
Appliances
- Included: Gas Cooktop, Dishwasher, Disposal, Microwave, Oven, Double Oven
- Laundry: Inside, Washer/Dryer Hookups, Laundry Room
Features
- Built-in Features, Crown Molding
- Flooring: Ceramic Tile, Parquet, Tile, Wood
- Windows: Window Treatments
- Attic: Attic Access,Storage
- Number of fireplaces: 1
- Fireplace features: Wood Burning
Interior area
- Total structure area: 4,531
- Total interior livable area: 2,767 sqft
Property
Parking
- Total spaces: 2
- Parking features: 2 Cars Park, Attached, Carport
- Has carport: Yes
Features
- Stories: 1
- Patio & porch: Patio, Porch
- Fencing: Partial
Lot
- Size: 0.64 Acres
- Dimensions: 79 x 191 x 140 x 56 x 230
- Features: Oversized Lot, Landscaped
Details
- Additional structures: Storage
- Parcel number: 01956132
- Special conditions: Standard
- Other equipment: Generator
Construction
Type & style
- Home type: SingleFamily
- Architectural style: Traditional
- Property subtype: Single Family Residence, Residential
Materials
- Brick Siding, Wood Siding, Brick
- Foundation: Slab
- Roof: Shingle
Condition
- New construction: No
- Year built: 1980
Utilities & green energy
- Gas: Entergy
- Sewer: Public Sewer
- Water: Public
- Utilities for property: Cable Connected
Community & neighborhood
Location
- Region: Baton Rouge
- Subdivision: Pine Park
Other
Other facts
- Listing terms: Cash,Conventional
Price history
| Date | Event | Price |
|---|---|---|
| 7/14/2025 | Sold | -- |
Source: | ||
| 6/16/2025 | Pending sale | $399,000$144/sqft |
Source: | ||
| 5/22/2025 | Listed for sale | $399,000$144/sqft |
Source: | ||
Public tax history
| Year | Property taxes | Tax assessment |
|---|---|---|
| 2024 | $575 -0.8% | $11,150 |
| 2023 | $580 +2.4% | $11,150 |
| 2022 | $566 +1.4% | $11,150 |
Find assessor info on the county website
Neighborhood: Westminster
Nearby schools
GreatSchools rating
- 7/10Westminster Elementary SchoolGrades: PK-5Distance: 0.4 mi
- 4/10Westdale Middle SchoolGrades: 6-8Distance: 3.5 mi
- 2/10Tara High SchoolGrades: 9-12Distance: 1.7 mi
Schools provided by the listing agent
- District: East Baton Rouge
Source: ROAM MLS. This data may not be complete. We recommend contacting the local school district to confirm school assignments for this home.
Sell with ease on Zillow
Get a Zillow Showcase℠ listing at no additional cost and you could sell for —faster.
$356,400
2% more+$7,128
With Zillow Showcase(estimated)$363,528

