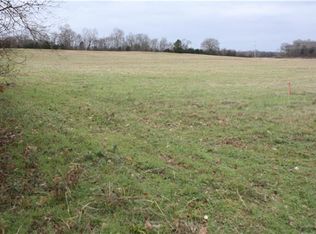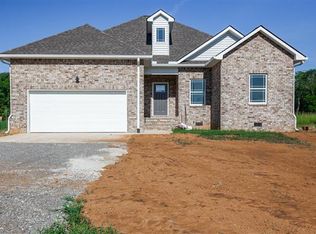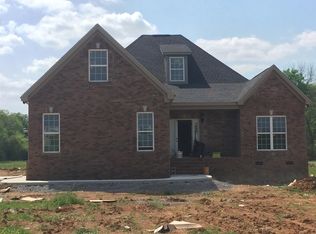Closed
$445,000
4230 Pyles Rd, Chapel Hill, TN 37034
3beds
1,926sqft
Single Family Residence, Residential
Built in 2019
1.03 Acres Lot
$449,500 Zestimate®
$231/sqft
$2,387 Estimated rent
Home value
$449,500
$427,000 - $472,000
$2,387/mo
Zestimate® history
Loading...
Owner options
Explore your selling options
What's special
Discover a true gem in peaceful Chapel Hill - a beautiful, light-filled, turn-key home on a full acre! This 3BD/2BA home is a rare find, complete with a BONUS room. The spacious, vaulted living room and dining room is open to a stylish kitchen with granite countertops and stainless steel appliances. You'll love the ample space in the primary suite, featuring a walk-in closet, and beautiful hardwood floors throughout the downstairs. The huge bonus room above the garage is the perfect spot to relax and lounge, and the only room with carpet. Enjoy winding down on the covered back deck overlooking the vast fenced backyard. This stunning, well-kept, one-owner home is sure to impress!
Zillow last checked: 8 hours ago
Listing updated: August 02, 2023 at 08:50am
Listing Provided by:
Vikki Williams 850-582-1122,
eXp Realty
Bought with:
Tony Griffis, 328855
Better Homes & Gardens Real Estate Heritage Group
Mitch Umbarger, 283717
Better Homes & Gardens Real Estate Heritage Group
Source: RealTracs MLS as distributed by MLS GRID,MLS#: 2534049
Facts & features
Interior
Bedrooms & bathrooms
- Bedrooms: 3
- Bathrooms: 2
- Full bathrooms: 2
- Main level bedrooms: 3
Bedroom 1
- Area: 247 Square Feet
- Dimensions: 19x13
Bedroom 2
- Area: 132 Square Feet
- Dimensions: 12x11
Bedroom 3
- Area: 132 Square Feet
- Dimensions: 12x11
Bonus room
- Features: Over Garage
- Level: Over Garage
- Area: 352 Square Feet
- Dimensions: 16x22
Dining room
- Area: 120 Square Feet
- Dimensions: 12x10
Kitchen
- Area: 160 Square Feet
- Dimensions: 16x10
Living room
- Area: 270 Square Feet
- Dimensions: 18x15
Heating
- Central, Electric
Cooling
- Central Air, Electric
Appliances
- Included: Dishwasher, Microwave, Built-In Electric Oven, Electric Range
Features
- Primary Bedroom Main Floor
- Flooring: Carpet, Wood, Tile
- Basement: Crawl Space
- Has fireplace: No
Interior area
- Total structure area: 1,926
- Total interior livable area: 1,926 sqft
- Finished area above ground: 1,926
Property
Parking
- Total spaces: 2
- Parking features: Garage Faces Front
- Attached garage spaces: 2
Features
- Levels: Two
- Stories: 2
- Patio & porch: Deck, Covered, Porch
Lot
- Size: 1.03 Acres
Details
- Parcel number: 019 01213 000
- Special conditions: Standard
Construction
Type & style
- Home type: SingleFamily
- Property subtype: Single Family Residence, Residential
Materials
- Brick
Condition
- New construction: No
- Year built: 2019
Utilities & green energy
- Sewer: Septic Tank
- Water: Private
- Utilities for property: Electricity Available, Water Available
Community & neighborhood
Location
- Region: Chapel Hill
- Subdivision: Summer Station Sub Phase 1
Price history
| Date | Event | Price |
|---|---|---|
| 7/28/2023 | Sold | $445,000-3.2%$231/sqft |
Source: | ||
| 7/7/2023 | Pending sale | $459,900$239/sqft |
Source: | ||
| 6/26/2023 | Contingent | $459,900$239/sqft |
Source: | ||
| 6/16/2023 | Price change | $459,900-3.2%$239/sqft |
Source: | ||
| 6/9/2023 | Listed for sale | $475,000+79.9%$247/sqft |
Source: | ||
Public tax history
| Year | Property taxes | Tax assessment |
|---|---|---|
| 2025 | $1,624 +8.2% | $82,475 |
| 2024 | $1,500 | $82,475 |
| 2023 | $1,500 +0.5% | $82,475 +0.5% |
Find assessor info on the county website
Neighborhood: 37034
Nearby schools
GreatSchools rating
- 5/10Chapel Hill Elementary SchoolGrades: PK-3Distance: 3.4 mi
- 6/10Forrest SchoolGrades: 7-12Distance: 3.9 mi
Schools provided by the listing agent
- Elementary: Chapel Hill Elementary
- Middle: Forrest School
- High: Marshall Co High School
Source: RealTracs MLS as distributed by MLS GRID. This data may not be complete. We recommend contacting the local school district to confirm school assignments for this home.
Get a cash offer in 3 minutes
Find out how much your home could sell for in as little as 3 minutes with a no-obligation cash offer.
Estimated market value$449,500
Get a cash offer in 3 minutes
Find out how much your home could sell for in as little as 3 minutes with a no-obligation cash offer.
Estimated market value
$449,500


