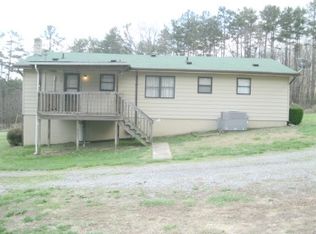Sold for $610,000
$610,000
4230 Wesleyan Rd SW, Cleveland, TN 37311
4beds
3,299sqft
Single Family Residence
Built in 1984
3.65 Acres Lot
$628,800 Zestimate®
$185/sqft
$2,612 Estimated rent
Home value
$628,800
$534,000 - $736,000
$2,612/mo
Zestimate® history
Loading...
Owner options
Explore your selling options
What's special
Welcome home to this story-book home with a wrap-around porch and beautiful curb appeal. Drive up and notice the picture-perfect details of the home's exterior and the 3.65 acre private lot the home sits on. You will fall in love with the plush lawn and privacy trees as you pull around the circle driveway. Step inside to the grand 2-story foyer with solid hardwood floors. The formal living room features custom floor-to-ceiling drapes that draw the eye to the detailed crown molding. Down the hall is the spacious kitchen with a large island, high-end stainless steel appliances, bright cream cabinetry, double ovens, and expansive counter space. This is every cook's dream! Overlook the backyard as you rinse dishes in the sink, prep food on the counter while water boils on the gas cooktop, sip coffee while glancing through the double glass doors. Step through to the formal dining room where another set of double class doors await. Natural light brightens all formal meals and the gorgeous backyard view is one to relish.Expansive back deck will be the perfect place to enjoy nature and wildlife in the backyard. The second level of the home features a spacious primary suite with plush carpet flooring, ensuite bathroom, and grand double-door balcony. Additionally there are 2 bedrooms and a full bathroom on the 2nd level. 1 bedroom even features solid hardwood flooring. BUT WAIT, there is more! Step up to the 3rd level of this home for a large finished bonus room/ 4th bedroom with solid hardwood flooring. Would make for a great hobby room, art studio, entertainment room, or guest area. When you visit the property you will see the home is built on the right half of the land and there is a mostly fenced/level area on the left side. NOTE: The lot could be divided and another home built, if desired. Three sides fence around left side of property with old shed on left side of property has no value.
Zillow last checked: 8 hours ago
Listing updated: September 08, 2024 at 04:26am
Listed by:
Wendy Dixon 423-883-0654,
Keller Williams Realty
Bought with:
Jake Kellerhals, 325426
Keller Williams Realty
Source: Greater Chattanooga Realtors,MLS#: 1379677
Facts & features
Interior
Bedrooms & bathrooms
- Bedrooms: 4
- Bathrooms: 3
- Full bathrooms: 2
- 1/2 bathrooms: 1
Primary bedroom
- Description: Carpet
- Level: Second
Bedroom
- Description: Carpet
- Level: Second
Bedroom
- Description: Hardwood
- Level: Second
Bedroom
- Description: Hardwood + Closet
- Level: Third
Bathroom
- Description: Tile - Updated,Bathroom Half
- Level: First
Bathroom
- Description: Tile - Garden Tub & Double Vanity,Full Bathroom
- Level: Second
Bathroom
- Description: Tile - Tub/Shower Combo,Full Bathroom
- Level: Second
Dining room
- Description: Tile
- Level: First
Family room
- Description: Hardwood
- Level: First
Laundry
- Description: Tile
- Level: First
Living room
- Description: Hardwood
- Level: First
Other
- Description: Foyer: Level: First
Other
- Description: Breakfast Room: Level: First
Heating
- Central, Electric
Cooling
- Central Air, Electric, Multi Units
Appliances
- Included: Double Oven, Dishwasher, Electric Water Heater, Gas Range, Refrigerator
- Laundry: Electric Dryer Hookup, Gas Dryer Hookup, Laundry Room, Washer Hookup
Features
- Entrance Foyer, Eat-in Kitchen, Granite Counters, Pantry, Soaking Tub, Tub/shower Combo, Breakfast Nook, Separate Dining Room
- Flooring: Carpet, Hardwood, Tile, Vinyl
- Windows: Insulated Windows, Wood Frames
- Basement: Crawl Space
- Has fireplace: Yes
- Fireplace features: Den, Family Room, Gas Log
Interior area
- Total structure area: 3,299
- Total interior livable area: 3,299 sqft
Property
Features
- Levels: Three Or More
- Patio & porch: Deck, Patio, Porch, Porch - Covered
- Fencing: Fenced
Lot
- Size: 3.65 Acres
- Dimensions: 541.83 x 322.16
- Features: Level, Rural
Details
- Parcel number: 174 048.02
Construction
Type & style
- Home type: SingleFamily
- Property subtype: Single Family Residence
Materials
- Brick, Other
- Foundation: Block
- Roof: Shingle
Condition
- New construction: No
- Year built: 1984
Utilities & green energy
- Sewer: Septic Tank
- Water: Well
- Utilities for property: Electricity Available, Phone Available, Underground Utilities
Green energy
- Energy efficient items: HVAC
Community & neighborhood
Location
- Region: Cleveland
- Subdivision: None
Other
Other facts
- Listing terms: Cash,Conventional,FHA,Owner May Carry,VA Loan
Price history
| Date | Event | Price |
|---|---|---|
| 9/29/2023 | Sold | $610,000+1.7%$185/sqft |
Source: Greater Chattanooga Realtors #1379677 Report a problem | ||
| 9/15/2023 | Contingent | $599,900$182/sqft |
Source: Greater Chattanooga Realtors #1379677 Report a problem | ||
| 9/14/2023 | Listed for sale | $599,900$182/sqft |
Source: Greater Chattanooga Realtors #1379677 Report a problem | ||
Public tax history
Tax history is unavailable.
Neighborhood: 37311
Nearby schools
GreatSchools rating
- 8/10Apison Elementary SchoolGrades: PK-5Distance: 4.5 mi
- 7/10East Hamilton Middle SchoolGrades: 6-8Distance: 4.7 mi
- 9/10East Hamilton SchoolGrades: 9-12Distance: 6.8 mi
Schools provided by the listing agent
- Elementary: Apison Elementary
- Middle: East Hamilton
- High: East Hamilton
Source: Greater Chattanooga Realtors. This data may not be complete. We recommend contacting the local school district to confirm school assignments for this home.
Get a cash offer in 3 minutes
Find out how much your home could sell for in as little as 3 minutes with a no-obligation cash offer.
Estimated market value$628,800
Get a cash offer in 3 minutes
Find out how much your home could sell for in as little as 3 minutes with a no-obligation cash offer.
Estimated market value
$628,800
