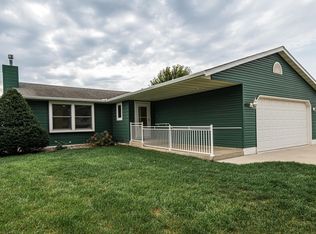Closed
$318,000
4231 9th St NW, Rochester, MN 55901
4beds
1,932sqft
Single Family Residence
Built in 1997
10,454.4 Square Feet Lot
$345,800 Zestimate®
$165/sqft
$2,540 Estimated rent
Home value
$345,800
$329,000 - $363,000
$2,540/mo
Zestimate® history
Loading...
Owner options
Explore your selling options
What's special
This beautiful split-level home has a newly remodeled kitchen with plenty of storage space and stainless steel appliances. The vaulted ceilings, new carpet, and bay window make the main living room bright and spacious. Located on a nearly half acre lot, close to downtown Rochester. The fenced in backyard has plenty of space, and the 700 square foot garage provides an abundance of additional room for storage or hobbies. Additional updates since 20209 include a new furnace, air conditioner, home humidifier, and water heater. This move-in ready house is the perfect place to call home!
Zillow last checked: 8 hours ago
Listing updated: January 17, 2024 at 11:34am
Listed by:
Lorrie Schuchard 507-273-3832,
Edina Realty, Inc.
Bought with:
Wendy Byers-Danen
Edina Realty, Inc.
Source: NorthstarMLS as distributed by MLS GRID,MLS#: 6317212
Facts & features
Interior
Bedrooms & bathrooms
- Bedrooms: 4
- Bathrooms: 2
- Full bathrooms: 2
Bedroom 1
- Level: Main
- Area: 144 Square Feet
- Dimensions: 12x12
Bedroom 2
- Level: Main
- Area: 110 Square Feet
- Dimensions: 11x10
Bedroom 3
- Level: Basement
- Area: 108 Square Feet
- Dimensions: 12x9
Bedroom 4
- Level: Basement
- Area: 121 Square Feet
- Dimensions: 11x11
Dining room
- Level: Main
- Area: 120 Square Feet
- Dimensions: 10x12
Family room
- Level: Basement
- Area: 391 Square Feet
- Dimensions: 17x23
Kitchen
- Level: Main
- Area: 99 Square Feet
- Dimensions: 9x11
Laundry
- Level: Basement
- Area: 88 Square Feet
- Dimensions: 8x11
Living room
- Level: Main
- Area: 294 Square Feet
- Dimensions: 21x14
Heating
- Forced Air
Cooling
- Central Air
Appliances
- Included: Dishwasher, Disposal, Dryer, Humidifier, Gas Water Heater, Microwave, Range, Refrigerator, Stainless Steel Appliance(s), Washer, Water Softener Owned
Features
- Basement: Daylight,Drain Tiled,Finished,Concrete
Interior area
- Total structure area: 1,932
- Total interior livable area: 1,932 sqft
- Finished area above ground: 982
- Finished area below ground: 950
Property
Parking
- Total spaces: 2
- Parking features: Detached, Concrete, Garage Door Opener
- Garage spaces: 2
- Has uncovered spaces: Yes
Accessibility
- Accessibility features: None
Features
- Levels: Multi/Split
- Patio & porch: Deck
- Pool features: None
- Fencing: Privacy,Wood
Lot
- Size: 10,454 sqft
- Features: Near Public Transit, Irregular Lot
Details
- Foundation area: 982
- Parcel number: 743212052671
- Zoning description: Residential-Single Family
Construction
Type & style
- Home type: SingleFamily
- Property subtype: Single Family Residence
Materials
- Vinyl Siding, Frame
- Roof: Age Over 8 Years,Asphalt,Pitched
Condition
- Age of Property: 27
- New construction: No
- Year built: 1997
Utilities & green energy
- Electric: Circuit Breakers, 150 Amp Service
- Gas: Natural Gas
- Sewer: City Sewer/Connected
- Water: City Water/Connected
- Utilities for property: Underground Utilities
Community & neighborhood
Location
- Region: Rochester
- Subdivision: Diamond Ridge 8th
HOA & financial
HOA
- Has HOA: No
Other
Other facts
- Road surface type: Paved
Price history
| Date | Event | Price |
|---|---|---|
| 3/15/2023 | Sold | $318,000+1%$165/sqft |
Source: | ||
| 2/17/2023 | Pending sale | $315,000$163/sqft |
Source: | ||
| 2/10/2023 | Listed for sale | $315,000+93.8%$163/sqft |
Source: | ||
| 5/15/2015 | Sold | $162,500-1.5%$84/sqft |
Source: | ||
| 3/24/2015 | Pending sale | $164,900$85/sqft |
Source: RE/MAX Results #4060692 Report a problem | ||
Public tax history
| Year | Property taxes | Tax assessment |
|---|---|---|
| 2024 | $3,284 | $268,100 +3.6% |
| 2023 | -- | $258,900 +5.5% |
| 2022 | $2,816 +3.6% | $245,400 +21.3% |
Find assessor info on the county website
Neighborhood: Manor Park
Nearby schools
GreatSchools rating
- 6/10Bishop Elementary SchoolGrades: PK-5Distance: 0.6 mi
- 5/10John Marshall Senior High SchoolGrades: 8-12Distance: 2.1 mi
- 5/10John Adams Middle SchoolGrades: 6-8Distance: 2.5 mi
Schools provided by the listing agent
- Elementary: Harriet Bishop
- Middle: John Adams
- High: John Marshall
Source: NorthstarMLS as distributed by MLS GRID. This data may not be complete. We recommend contacting the local school district to confirm school assignments for this home.
Get a cash offer in 3 minutes
Find out how much your home could sell for in as little as 3 minutes with a no-obligation cash offer.
Estimated market value
$345,800
Get a cash offer in 3 minutes
Find out how much your home could sell for in as little as 3 minutes with a no-obligation cash offer.
Estimated market value
$345,800
