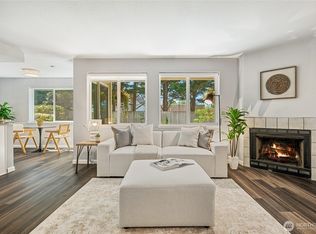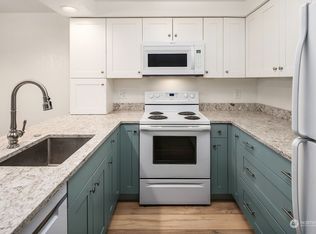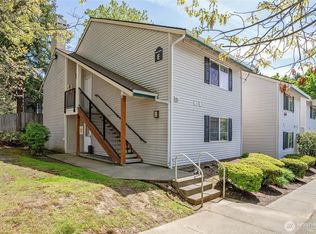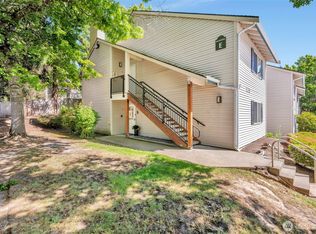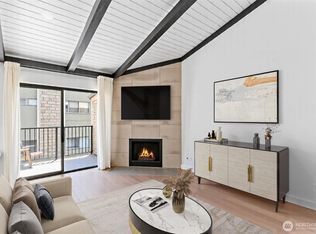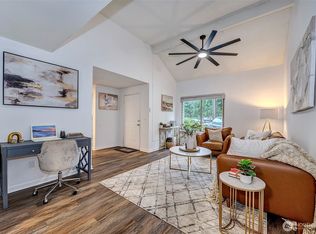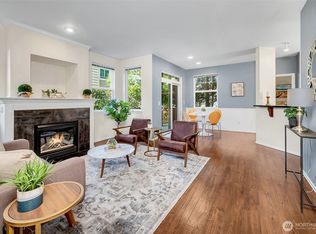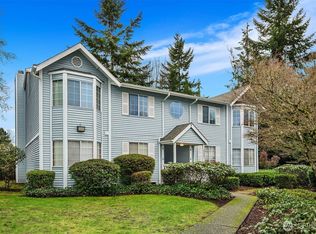Welcome to this beautifully updated ground-floor condo in the heart of Renton Highlands. The layout is open, bright and easy to live in, with upgrades you’ll actually notice, including newer windows and a sliding glass door, clean millwork, modern tile, Pergo-style hardwoods and soft carpet where it matters. The kitchen is the heart of the home and was designed to work hard. You’ll find stainless steel appliances, quartz countertops and a sleek tile backsplash, all tied together in a space that flows naturally into the living and dining areas. Whether you’re cooking for one or hosting friends, it just works. The home offers two well-sized bedrooms, including a primary suite with its own bathroom, plus an additional half bath for guests. Step outside to your covered patio, perfect for BBQs, morning coffee or winding down at the end of the day. Ground-floor living also means no stairs, easy access and a layout that feels more like a home than a condo. Whether you’re a first-time buyer, downsizing or looking for a solid investment in a strong rental area, this one checks a lot of boxes. The HOA also covers water, sewer, garbage and Common Areas (Exterior of the Building), keeping your monthly expenses predictable and your day-to-day maintenance simple. You’ll also love the practical side of this community, with ample parking, EV charging and a location that makes life easier. I-405, Boeing, top-rated schools, grocery stores, parks and The Landing are all close by.
Active
Listed by:
Dylan Wolf,
Pacific Wolf Realty,
Michelle Rose,
Pacific Wolf Realty
$340,000
4231 NE 5th Street #C102, Renton, WA 98059
2beds
936sqft
Est.:
Condominium
Built in 1990
-- sqft lot
$-- Zestimate®
$363/sqft
$519/mo HOA
What's special
Modern tileClean millworkTwo well-sized bedroomsSleek tile backsplashStainless steel appliancesQuartz countertopsBeautifully updated ground-floor condo
- 9 days |
- 951 |
- 33 |
Zillow last checked: 8 hours ago
Listing updated: January 21, 2026 at 10:47am
Listed by:
Dylan Wolf,
Pacific Wolf Realty,
Michelle Rose,
Pacific Wolf Realty
Source: NWMLS,MLS#: 2466990
Tour with a local agent
Facts & features
Interior
Bedrooms & bathrooms
- Bedrooms: 2
- Bathrooms: 2
- Full bathrooms: 1
- 1/2 bathrooms: 1
- Main level bathrooms: 2
- Main level bedrooms: 2
Primary bedroom
- Level: Main
Bedroom
- Level: Main
Bathroom full
- Level: Main
Other
- Level: Main
Dining room
- Level: Main
Entry hall
- Level: Main
Kitchen with eating space
- Level: Main
Living room
- Level: Main
Utility room
- Level: Main
Heating
- Fireplace, Baseboard, Electric
Cooling
- None
Appliances
- Included: Dishwasher(s), Disposal, Dryer(s), Microwave(s), Refrigerator(s), Stove(s)/Range(s), Washer(s), Garbage Disposal, Water Heater: Electric, Water Heater Location: Closet, Dryer-Electric, Washer
- Laundry: Electric Dryer Hookup, Washer Hookup
Features
- Flooring: Ceramic Tile, Laminate, Carpet
- Number of fireplaces: 1
- Fireplace features: Wood Burning, Main Level: 1, Fireplace
Interior area
- Total structure area: 936
- Total interior livable area: 936 sqft
Property
Parking
- Total spaces: 1
- Parking features: Carport
- Has carport: Yes
- Covered spaces: 1
Features
- Levels: One
- Stories: 1
- Entry location: Main
- Patio & porch: Dryer-Electric, Fireplace, Ground Floor, Primary Bathroom, Washer, Water Heater
Lot
- Features: Paved, Sidewalk
Details
- Parcel number: 3259700140
- Special conditions: Standard
Construction
Type & style
- Home type: Condo
- Property subtype: Condominium
Materials
- Metal/Vinyl, Wood Products
- Roof: Composition
Condition
- Year built: 1990
Utilities & green energy
- Electric: Company: PSE
- Sewer: Company: HOA
- Water: Company: HOA
- Utilities for property: Xfinity, Xfinity
Community & HOA
Community
- Features: Electric Car Charging Station
- Subdivision: Renton
HOA
- Services included: Common Area Maintenance, Maintenance Grounds, Road Maintenance, Sewer, Water
- HOA fee: $519 monthly
- HOA phone: 425-629-9411
Location
- Region: Renton
Financial & listing details
- Price per square foot: $363/sqft
- Tax assessed value: $303,000
- Annual tax amount: $3,142
- Date on market: 1/12/2026
- Cumulative days on market: 10 days
- Listing terms: Cash Out,Conventional
- Inclusions: Dishwasher(s), Dryer(s), Garbage Disposal, Microwave(s), Refrigerator(s), Stove(s)/Range(s), Washer(s)
Estimated market value
Not available
Estimated sales range
Not available
Not available
Price history
Price history
| Date | Event | Price |
|---|---|---|
| 1/13/2026 | Listed for sale | $340,000+28.8%$363/sqft |
Source: | ||
| 3/15/2019 | Sold | $264,000-1.9%$282/sqft |
Source: | ||
| 2/25/2019 | Pending sale | $269,000$287/sqft |
Source: Liberty Real Estate, LLC #1411863 Report a problem | ||
| 2/18/2019 | Listed for sale | $269,000-2.2%$287/sqft |
Source: Liberty Real Estate, LLC #1411863 Report a problem | ||
| 10/30/2018 | Listing removed | $275,000$294/sqft |
Source: Liberty Real Estate, LLC #1330724 Report a problem | ||
Public tax history
Public tax history
| Year | Property taxes | Tax assessment |
|---|---|---|
| 2024 | $3,142 -4.1% | $303,000 +0.3% |
| 2023 | $3,277 +27% | $302,000 +16.2% |
| 2022 | $2,580 -1.9% | $260,000 +13% |
Find assessor info on the county website
BuyAbility℠ payment
Est. payment
$2,501/mo
Principal & interest
$1631
HOA Fees
$519
Other costs
$351
Climate risks
Neighborhood: 98059
Nearby schools
GreatSchools rating
- 3/10Honey Dew Elementary SchoolGrades: K-5Distance: 0.4 mi
- 7/10Vera Risdon Middle SchoolGrades: 6-8Distance: 3.6 mi
- 6/10Hazen Senior High SchoolGrades: 9-12Distance: 0.9 mi
Schools provided by the listing agent
- Elementary: Hilltop Heritage Elementary
- Middle: Risdon Middle School
- High: Hazen Snr High
Source: NWMLS. This data may not be complete. We recommend contacting the local school district to confirm school assignments for this home.
