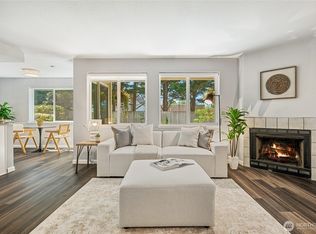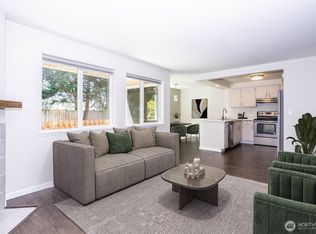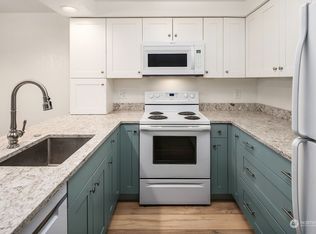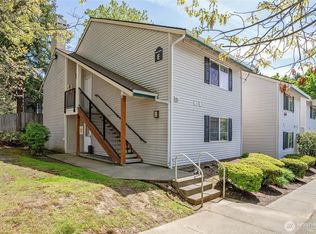Sold
Listed by:
Brandon Phillips,
Better Properties Eastside
Bought with: Alpine Real Estate, LLC
$343,000
4231 NE 5th Street #E101, Renton, WA 98059
2beds
936sqft
Condominium
Built in 1990
-- sqft lot
$-- Zestimate®
$366/sqft
$2,102 Estimated rent
Home value
Not available
Estimated sales range
Not available
$2,102/mo
Zestimate® history
Loading...
Owner options
Explore your selling options
What's special
PRICE REDUCTION!!! It won't last long. Tucked into the heart of Renton Highlands, this ground-floor end unit at Heritage Forest offers comfort, convenience, and a touch of privacy. Enjoy a smart, open layout with a wood-burning fireplace and a functional kitchen featuring granite countertops and stainless steel appliances. The covered patio includes an outdoor storage closet—great for extra gear. The primary bedroom features a walk-in closet and an ensuite bath with dual sinks. A second bedroom adds flexibility for guests or a home office. Reserved covered parking right outside the unit seals the deal. Close to parks, shopping, and local dining. Commuter friendly! Minutes from the I5/405, Transit Center, and the downtown bus line #111.
Zillow last checked: 8 hours ago
Listing updated: September 19, 2025 at 04:03am
Listed by:
Brandon Phillips,
Better Properties Eastside
Bought with:
David Tran, 18298
Alpine Real Estate, LLC
Source: NWMLS,MLS#: 2385909
Facts & features
Interior
Bedrooms & bathrooms
- Bedrooms: 2
- Bathrooms: 2
- Full bathrooms: 1
- 1/2 bathrooms: 1
- Main level bathrooms: 2
- Main level bedrooms: 2
Bathroom full
- Level: Main
Other
- Level: Main
Dining room
- Level: Main
Heating
- Fireplace, Baseboard, Electric
Cooling
- None
Appliances
- Included: Dishwasher(s), Disposal, Dryer(s), Microwave(s), Refrigerator(s), Stove(s)/Range(s), Washer(s), Garbage Disposal, Water Heater Location: Closet, Cooking - Electric Hookup, Cooking-Electric
Features
- Flooring: Ceramic Tile, Vinyl Plank, Carpet
- Number of fireplaces: 1
- Fireplace features: Wood Burning, Main Level: 1, Fireplace
Interior area
- Total structure area: 936
- Total interior livable area: 936 sqft
Property
Parking
- Total spaces: 1
- Parking features: Carport, Off Street
- Has carport: Yes
Features
- Levels: Two
- Stories: 2
- Patio & porch: Cooking-Electric, End Unit, Fireplace, Ground Floor, Walk-In Closet(s)
Details
- Parcel number: 3259700230
- Special conditions: Standard
Construction
Type & style
- Home type: Condo
- Property subtype: Condominium
Materials
- Wood Products
- Roof: Composition
Condition
- Year built: 1990
- Major remodel year: 1990
Utilities & green energy
- Electric: Company: PSE
- Sewer: Company: HOA
- Water: Company: HOA
Community & neighborhood
Community
- Community features: Electric Car Charging Station
Location
- Region: Renton
- Subdivision: Renton
HOA & financial
HOA
- HOA fee: $562 monthly
- Services included: Common Area Maintenance, Sewer, Water
Other
Other facts
- Listing terms: Cash Out,Conventional,FHA,VA Loan
- Cumulative days on market: 47 days
Price history
| Date | Event | Price |
|---|---|---|
| 8/19/2025 | Sold | $343,000-0.6%$366/sqft |
Source: | ||
| 8/4/2025 | Pending sale | $345,000$369/sqft |
Source: | ||
| 7/29/2025 | Price change | $345,000-2.8%$369/sqft |
Source: | ||
| 7/15/2025 | Price change | $355,000-4.1%$379/sqft |
Source: | ||
| 6/18/2025 | Listed for sale | $370,000+42.3%$395/sqft |
Source: | ||
Public tax history
| Year | Property taxes | Tax assessment |
|---|---|---|
| 2024 | $3,262 -5.6% | $315,000 -1.3% |
| 2023 | $3,456 +26.7% | $319,000 +15.6% |
| 2022 | $2,727 -2.3% | $276,000 +12.7% |
Find assessor info on the county website
Neighborhood: 98059
Nearby schools
GreatSchools rating
- 3/10Honey Dew Elementary SchoolGrades: K-5Distance: 0.4 mi
- 7/10Vera Risdon Middle SchoolGrades: 6-8Distance: 3.6 mi
- 6/10Hazen Senior High SchoolGrades: 9-12Distance: 0.8 mi
Schools provided by the listing agent
- Elementary: Honeydew Elem
- Middle: Risdon Middle School
- High: Hazen Snr High
Source: NWMLS. This data may not be complete. We recommend contacting the local school district to confirm school assignments for this home.
Get pre-qualified for a loan
At Zillow Home Loans, we can pre-qualify you in as little as 5 minutes with no impact to your credit score.An equal housing lender. NMLS #10287.



