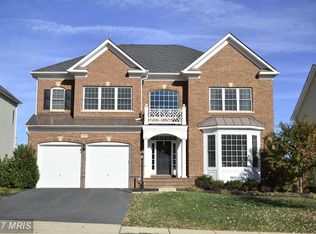*AVAILABLE 8/31 - NO PETS*Beautiful home on incredible cul-de-sac lot backing to trees*Custom Paint,Plantation Shutters & Upgraded Lighting*Gourmet Kitchen w/ Upgraded Cabinetry & Large Eating Area*Family Rm w/ Gas FP & Built-Ins*Private Owner's Suite w/ 2 Walk-in Closets & Luxury Bath*Walk-Out LL w/ Rec Rm,Game Area & 4th bath*Deck & More*Fios Included*Owner willing to rent home furnished*
This property is off market, which means it's not currently listed for sale or rent on Zillow. This may be different from what's available on other websites or public sources.
