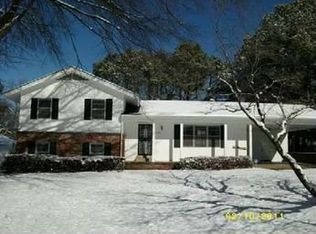Closed
$257,000
4232 Ambrose Rd, Memphis, TN 38116
4beds
2,300sqft
Single Family Residence, Residential
Built in 1968
0.58 Acres Lot
$-- Zestimate®
$112/sqft
$1,661 Estimated rent
Home value
Not available
Estimated sales range
Not available
$1,661/mo
Zestimate® history
Loading...
Owner options
Explore your selling options
What's special
Wow! Talk about space. EVERYTHING has been upgraded. New lighting, hardwood flooring, upgraded bathroom and kitchen. Brand new roof and water heater. New ventihood. This home offers tons of personality as it is. Home sits on a huge corner lot with plenty of backyard for entertaining. Sunroom, with a deck and 16X16 patio. Plenty of parking with added driveway and 8ft privacy fence. It is a MUST SEE!!
Zillow last checked: 8 hours ago
Listing updated: February 14, 2026 at 12:47pm
Listing Provided by:
Keri Jayroe 901-834-1226,
Epique Realty
Bought with:
Frances Anderson
Crye-Leike, Inc., REALTORS
Source: RealTracs MLS as distributed by MLS GRID,MLS#: 3130806
Facts & features
Interior
Bedrooms & bathrooms
- Bedrooms: 4
- Bathrooms: 2
- Full bathrooms: 2
Bedroom 1
- Features: Full Bath
- Level: Full Bath
- Area: 192 Square Feet
- Dimensions: 16x12
Den
- Area: 240 Square Feet
- Dimensions: 16x15
Dining room
- Area: 144 Square Feet
- Dimensions: 12x12
Living room
- Area: 440 Square Feet
- Dimensions: 22x20
Heating
- Central
Cooling
- Central Air
Appliances
- Included: Dishwasher, Disposal, Refrigerator
Features
- Walk-In Closet(s), High Ceilings, Pantry
- Flooring: Wood, Tile
- Number of fireplaces: 1
- Fireplace features: Living Room
Interior area
- Total structure area: 2,300
- Total interior livable area: 2,300 sqft
Property
Parking
- Total spaces: 2
- Parking features: Attached, Parking Pad
- Carport spaces: 2
- Has uncovered spaces: Yes
Features
- Levels: Three Or More
- Stories: 1
- Patio & porch: Patio, Porch
Lot
- Size: 0.58 Acres
- Dimensions: 55 x 169 / .58
Details
- Additional structures: Storage
- Parcel number: 079009 00038
- Special conditions: Standard
Construction
Type & style
- Home type: SingleFamily
- Architectural style: Traditional
- Property subtype: Single Family Residence, Residential
Materials
- Roof: Shingle
Condition
- New construction: No
- Year built: 1968
Utilities & green energy
- Sewer: Public Sewer
- Water: Public
- Utilities for property: Water Available
Community & neighborhood
Security
- Security features: Smoke Detector(s)
Location
- Region: Memphis
- Subdivision: Whitehaven Gardens
Price history
| Date | Event | Price |
|---|---|---|
| 12/19/2025 | Sold | $257,000+2.4%$112/sqft |
Source: | ||
| 11/28/2025 | Pending sale | $251,000$109/sqft |
Source: | ||
| 10/27/2025 | Price change | $251,000-0.8%$109/sqft |
Source: | ||
| 10/20/2025 | Price change | $253,000+0.4%$110/sqft |
Source: | ||
| 8/28/2025 | Listed for sale | $252,000$110/sqft |
Source: | ||
Public tax history
| Year | Property taxes | Tax assessment |
|---|---|---|
| 2025 | $2,819 +20% | $53,475 +49.9% |
| 2024 | $2,349 +8.1% | $35,675 |
| 2023 | $2,173 | $35,675 |
Find assessor info on the county website
Neighborhood: White Haven-Coro Lake
Nearby schools
GreatSchools rating
- 4/10Robert R. Church Elementary SchoolGrades: PK-5Distance: 0.4 mi
- 6/10A. Maceo Walker Middle SchoolGrades: 6-8Distance: 0.5 mi
- 4/10Hillcrest High SchoolGrades: 9-12Distance: 0.3 mi
Get pre-qualified for a loan
At Zillow Home Loans, we can pre-qualify you in as little as 5 minutes with no impact to your credit score.An equal housing lender. NMLS #10287.
