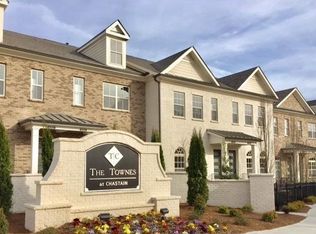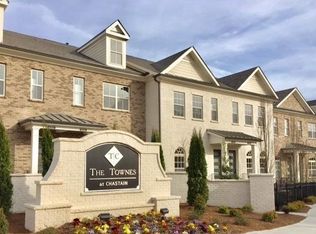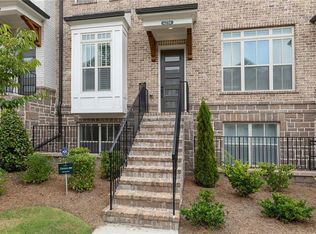Closed
$730,000
4232 Deming Cir, Sandy Springs, GA 30342
3beds
2,299sqft
Townhouse
Built in 2017
871.2 Square Feet Lot
$728,400 Zestimate®
$318/sqft
$4,632 Estimated rent
Home value
$728,400
$692,000 - $765,000
$4,632/mo
Zestimate® history
Loading...
Owner options
Explore your selling options
What's special
Welcome to 4232 Deming Circle, located in the prestigious Townes at Chastain gated community. This stunning townhome offers a "move-in ready" experience, perfect for those seeking a comfortable and stylish living space. Upon entering the main floor, you'll be greeted by an open concept design that seamlessly connects the spacious kitchen to the rest of the home. The kitchen boasts Cambria Quartz countertops, and ceiling-high Wellborn Cabinets, providing both functionality and elegance. The top-of-the-line stainless steel appliances in the kitchen further enhance the overall luxury of the home. Built in 2017, this townhome features three bedrooms and three and a half bathrooms, offering ample space for you and your family. Each bedroom features walk-in custom closets, providing storage for your belongings. The oversized primary suite is a true retreat, offering enough space for a sitting area, allowing you to unwind and relax in privacy. With a generous 2,299 square footage, this home offers plenty of room for comfortable living. The boasting 10-foot ceilings, allowing for an abundance of natural light to fill the space, creating a bright and inviting atmosphere. A linear gas fireplace adds a cozy touch to the living area, perfect for chilly evenings. The property is equipped with gas heat fuel and a central HVAC system, ensuring year-round comfort. The two-car garage provides convenience and includes a large storage closet for all your organizational needs. Enjoy the outdoors with two decks, one off the primary suite and another off the family room. The recently stained decks adds a touch of freshness to the exterior. Additionally, residents have access to a swimming pool and BBQ within the community, perfect for relaxation and recreation. Just minutes from the sought after Chastain Park, 4232 Deming Circle is a meticulously designed townhome that offers a blend of modern features, luxurious finishes, and a prime location. Don't miss the opportunity to make this gem your new home.
Zillow last checked: 8 hours ago
Listing updated: August 12, 2025 at 01:09pm
Listed by:
Kristina Blass 4044149944,
BHHS Georgia Properties
Bought with:
Non Mls Salesperson, 152299
Non-Mls Company
Source: GAMLS,MLS#: 10184114
Facts & features
Interior
Bedrooms & bathrooms
- Bedrooms: 3
- Bathrooms: 4
- Full bathrooms: 3
- 1/2 bathrooms: 1
Kitchen
- Features: Breakfast Area, Breakfast Bar, Kitchen Island, Pantry
Heating
- Natural Gas, Central, Zoned
Cooling
- Ceiling Fan(s), Central Air, Zoned
Appliances
- Included: Gas Water Heater, Dryer, Washer, Dishwasher, Disposal, Microwave, Oven/Range (Combo), Refrigerator
- Laundry: In Hall
Features
- Walk-In Closet(s)
- Flooring: Hardwood, Stone
- Windows: Double Pane Windows
- Basement: Bath Finished,Daylight,Interior Entry,Exterior Entry,Finished
- Attic: Pull Down Stairs
- Number of fireplaces: 1
- Fireplace features: Living Room, Factory Built, Gas Starter
- Common walls with other units/homes: No One Below,2+ Common Walls,No One Above
Interior area
- Total structure area: 2,299
- Total interior livable area: 2,299 sqft
- Finished area above ground: 2,299
- Finished area below ground: 0
Property
Parking
- Parking features: Garage, Side/Rear Entrance
- Has garage: Yes
Features
- Levels: Three Or More
- Stories: 3
- Patio & porch: Deck
- Waterfront features: No Dock Or Boathouse
- Body of water: None
Lot
- Size: 871.20 sqft
- Features: Level
Details
- Parcel number: 17 009400051038
Construction
Type & style
- Home type: Townhouse
- Architectural style: Traditional
- Property subtype: Townhouse
- Attached to another structure: Yes
Materials
- Stone, Brick
- Roof: Composition
Condition
- Resale
- New construction: No
- Year built: 2017
Utilities & green energy
- Sewer: Public Sewer
- Water: Public
- Utilities for property: Underground Utilities, Cable Available, Electricity Available, High Speed Internet, Natural Gas Available, Phone Available, Sewer Available, Water Available
Green energy
- Energy efficient items: Thermostat, Windows
Community & neighborhood
Security
- Security features: Carbon Monoxide Detector(s), Smoke Detector(s), Gated Community
Community
- Community features: Gated, Park, Pool, Sidewalks, Street Lights, Near Public Transport, Walk To Schools, Near Shopping
Location
- Region: Sandy Springs
- Subdivision: Townes At Chastain
HOA & financial
HOA
- Has HOA: Yes
- HOA fee: $290 annually
- Services included: Maintenance Structure, Trash, Maintenance Grounds, Pest Control
Other
Other facts
- Listing agreement: Exclusive Right To Sell
- Listing terms: Cash,Conventional
Price history
| Date | Event | Price |
|---|---|---|
| 8/28/2023 | Sold | $730,000$318/sqft |
Source: | ||
| 7/28/2023 | Pending sale | $730,000$318/sqft |
Source: | ||
| 7/23/2023 | Listed for sale | $730,000+41.7%$318/sqft |
Source: | ||
| 10/27/2017 | Sold | $515,000$224/sqft |
Source: Public Record | ||
Public tax history
| Year | Property taxes | Tax assessment |
|---|---|---|
| 2024 | $7,519 +20.2% | $277,560 +8.6% |
| 2023 | $6,257 -4.5% | $255,640 +14.6% |
| 2022 | $6,552 +2.7% | $223,040 +5% |
Find assessor info on the county website
Neighborhood: High Point
Nearby schools
GreatSchools rating
- 5/10High Point Elementary SchoolGrades: PK-5Distance: 1.1 mi
- 7/10Ridgeview Charter SchoolGrades: 6-8Distance: 1.5 mi
- 8/10Riverwood International Charter SchoolGrades: 9-12Distance: 3.2 mi
Schools provided by the listing agent
- Elementary: High Point
- Middle: Ridgeview
- High: Riverwood
Source: GAMLS. This data may not be complete. We recommend contacting the local school district to confirm school assignments for this home.
Get a cash offer in 3 minutes
Find out how much your home could sell for in as little as 3 minutes with a no-obligation cash offer.
Estimated market value
$728,400
Get a cash offer in 3 minutes
Find out how much your home could sell for in as little as 3 minutes with a no-obligation cash offer.
Estimated market value
$728,400


