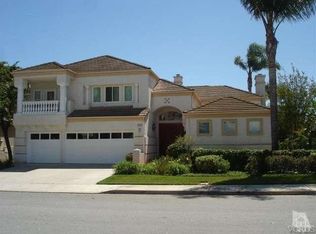BEST VALUE in Moorpark, Beautiful Deauville HOME!! highly upgraded thru out, High Ceilings, new flooring, hardwood, porcelain wood like plank tile, Remodeled Kitchen with new cabinets, gorgeous granite counters, stainless steel appliances, including a double convection oven, center island with sink area, plenty of cabinet space, and pantry, custom baseboard and crown moldings thru out, Elegant formal dining area with french doors,, living room with fireplace, and tall vaulted ceilings, huge family room with fireplace, and wet bar, ceiling speakers thru out most of the rooms, newer dual hvac system, BEAUTIFUL custom rod iron staircase, one bedroom and full bathroom downstairs perfect for in-laws, guest quarters, office, upstairs Master bedroom with dual fireplace for the sitting area and bathtub, newer bathroom cabinets n counter tops, large walk in closet, bathroom with Bidet toilet system, walk in shower , 3 spacious bedrooms, Plantation shutters thru out...Lotta Value, indoor laundry area, remodeled powder bathroom with Bidet toilet system, private backyard with tropical trees, and room to entertain, built in BBQ areal. Good corner lot location with 3 car garage and plenty of driveway space, inside garage has ample storage, close to community pool n spa,
This property is off market, which means it's not currently listed for sale or rent on Zillow. This may be different from what's available on other websites or public sources.
