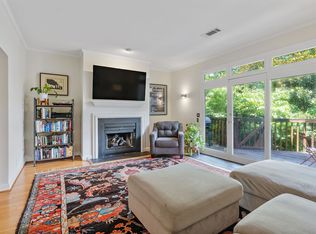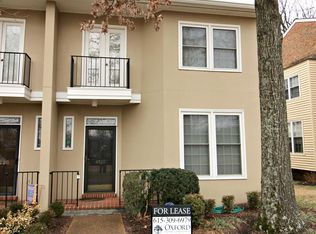Closed
$556,000
4232 Lone Oak Rd, Nashville, TN 37215
3beds
1,732sqft
Townhouse, Residential, Condominium
Built in 1985
871.2 Square Feet Lot
$-- Zestimate®
$321/sqft
$2,770 Estimated rent
Home value
Not available
Estimated sales range
Not available
$2,770/mo
Zestimate® history
Loading...
Owner options
Explore your selling options
What's special
Discover a rare gem in the heart of Green Hills! This desirable all-brick end-unit townhome offers a spacious layout with 3 bedrooms and 2.5 bathrooms, beautifully updated throughout. The kitchen features brand-new granite countertops, ample prep space, a gas cooktop, stainless steel appliances, and a cozy breakfast nook. Gleaming hardwood floors flow into the inviting living room, complete with custom built-in cabinets, a gas fireplace, and access to a private backyard deck—perfect for entertaining. Enjoy coffee while relaxing on the front balcony offering great views. Elegant details include custom wainscoting and trim in the hallways and stairways, plus an updated powder room with designer wallpaper and fixtures. Upstairs, three large bedrooms await, including a large primary suite with a private balcony—ideal for morning coffee. The primary suite bathroom impresses with an updated tile walk-in shower. The third bedroom offers flexibility and/or can be used as a home office. Additional highlights include a new roof, new water heater, and included washer and dryer. Enjoy unbeatable walkability to restaurants, shopping, parks, and schools with convenient interstate access. Take a stroll on new sidewalks which lead you through the vibrant heart of Nashville, and a rare oversized front yard community green space provides a kid- and pet-friendly environment—a true city treasure!
Zillow last checked: 8 hours ago
Listing updated: August 22, 2025 at 02:38pm
Listing Provided by:
Chip Potts 615-521-0336,
Southern Life Real Estate
Bought with:
Hannah Stephenson, 337550
Benchmark Realty, LLC
Source: RealTracs MLS as distributed by MLS GRID,MLS#: 2943150
Facts & features
Interior
Bedrooms & bathrooms
- Bedrooms: 3
- Bathrooms: 3
- Full bathrooms: 2
- 1/2 bathrooms: 1
Heating
- Central
Cooling
- Central Air
Appliances
- Included: Gas Oven, Dishwasher, Disposal, Dryer, Microwave, Refrigerator, Stainless Steel Appliance(s), Washer
- Laundry: Electric Dryer Hookup, Washer Hookup
Features
- Bookcases, Built-in Features, Ceiling Fan(s), Extra Closets, Walk-In Closet(s)
- Flooring: Carpet, Wood, Other
- Basement: None,Crawl Space
- Number of fireplaces: 1
- Fireplace features: Family Room, Gas
Interior area
- Total structure area: 1,732
- Total interior livable area: 1,732 sqft
- Finished area above ground: 1,732
Property
Parking
- Parking features: Parking Lot
Features
- Levels: Two
- Stories: 2
- Patio & porch: Porch, Covered, Deck
- Exterior features: Balcony
Lot
- Size: 871.20 sqft
- Features: Level
- Topography: Level
Details
- Parcel number: 131030D01100CO
- Special conditions: Standard
- Other equipment: Air Purifier
Construction
Type & style
- Home type: Townhouse
- Property subtype: Townhouse, Residential, Condominium
- Attached to another structure: Yes
Materials
- Brick
- Roof: Shingle
Condition
- New construction: No
- Year built: 1985
Utilities & green energy
- Sewer: Public Sewer
- Water: Public
- Utilities for property: Water Available
Green energy
- Indoor air quality: Contaminant Control
Community & neighborhood
Security
- Security features: Security System, Smoke Detector(s), Smart Camera(s)/Recording
Location
- Region: Nashville
- Subdivision: Lone Oak Park
HOA & financial
HOA
- Has HOA: Yes
- HOA fee: $325 monthly
- Services included: Maintenance Grounds, Insurance, Sewer, Trash
Price history
| Date | Event | Price |
|---|---|---|
| 8/22/2025 | Sold | $556,000-1.6%$321/sqft |
Source: | ||
| 7/23/2025 | Contingent | $564,900$326/sqft |
Source: | ||
| 7/17/2025 | Listed for sale | $564,900+34.5%$326/sqft |
Source: | ||
| 1/13/2020 | Sold | $420,000-2.1%$242/sqft |
Source: Public Record Report a problem | ||
| 11/4/2019 | Price change | $429,000-2.3%$248/sqft |
Source: Pilkerton Realtors #2083155 Report a problem | ||
Public tax history
| Year | Property taxes | Tax assessment |
|---|---|---|
| 2025 | -- | $129,825 +43.9% |
| 2024 | $2,935 | $90,200 |
| 2023 | $2,935 | $90,200 |
Find assessor info on the county website
Neighborhood: 37215
Nearby schools
GreatSchools rating
- 8/10John T. Moore Middle SchoolGrades: 5-8Distance: 0.4 mi
- 6/10Hillsboro High SchoolGrades: 9-12Distance: 1.5 mi
- 8/10Percy Priest Elementary SchoolGrades: K-4Distance: 3 mi
Schools provided by the listing agent
- Elementary: Percy Priest Elementary
- Middle: John Trotwood Moore Middle
- High: Hillsboro Comp High School
Source: RealTracs MLS as distributed by MLS GRID. This data may not be complete. We recommend contacting the local school district to confirm school assignments for this home.
Get pre-qualified for a loan
At Zillow Home Loans, we can pre-qualify you in as little as 5 minutes with no impact to your credit score.An equal housing lender. NMLS #10287.

