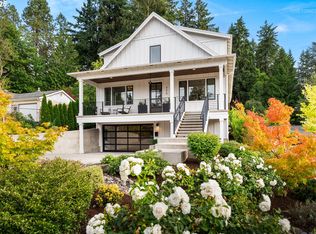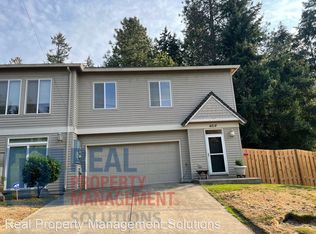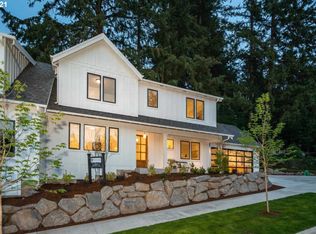Sold
$583,000
4232 SW Carson St, Portland, OR 97219
2beds
1,419sqft
Residential, Single Family Residence
Built in 1930
0.27 Acres Lot
$624,100 Zestimate®
$411/sqft
$2,976 Estimated rent
Home value
$624,100
$593,000 - $662,000
$2,976/mo
Zestimate® history
Loading...
Owner options
Explore your selling options
What's special
Lovely Multnomah Village cottage sits on a beautiful oversized lot! This cozy home is an entertainer's dream. New deck leads into a spacious kitchen that will inspire you to be a home chef! With stainless steel appliances, built-in oven, cooktop, counter seating, wine refrigerator, built-in dishwasher and microwave. Enjoy the eating nook, next to a gas wood stove, or dine on the deck overlooking the garden. Two bedrooms offer plenty of closet organizers and the 2nd bedroom has a built-in Murphy bed, great for a home office or guest room. Bathroom includes a pedestal sink, walk-in shower, and tub. The living room and dining room combo opens up into a backyard oasis! French doors and a gas fireplace makes this space enjoyable through every season. In this stunning yard, relax under the gazebo next to a soothing stream and pond. Well established foliage and trees throughout the property. Garage is set up as a bonus flex space with 353 additional Sq Ft. Keep as a flex space or use as a garage! Home feels very private, and just minutes away from downtown Multnomah Village. [Home Energy Score = 8. HES Report at https://rpt.greenbuildingregistry.com/hes/OR10215177]
Zillow last checked: 8 hours ago
Listing updated: November 08, 2025 at 09:00pm
Listed by:
Kellie Kotlar 503-750-9500,
Proud Realty LLC
Bought with:
Cara Jamison, 201236231
eXp Realty, LLC
Source: RMLS (OR),MLS#: 23017347
Facts & features
Interior
Bedrooms & bathrooms
- Bedrooms: 2
- Bathrooms: 2
- Full bathrooms: 1
- Partial bathrooms: 1
- Main level bathrooms: 2
Primary bedroom
- Features: Builtin Features, Ceiling Fan, Wood Floors
- Level: Main
- Area: 132
- Dimensions: 11 x 12
Bedroom 2
- Features: Builtin Features, Ceiling Fan, Wood Floors
- Level: Main
- Area: 182
- Dimensions: 14 x 13
Dining room
- Features: French Doors, Living Room Dining Room Combo
- Level: Main
- Area: 88
- Dimensions: 11 x 8
Kitchen
- Features: Cook Island, Dishwasher, Disposal, Eat Bar, Eating Area, Gas Appliances, Microwave, Skylight, Builtin Oven, Free Standing Refrigerator
- Level: Main
- Area: 165
- Width: 11
Living room
- Features: Fireplace, Living Room Dining Room Combo, Solar Tube
- Level: Main
- Area: 378
- Dimensions: 21 x 18
Heating
- Mini Split, Fireplace(s)
Cooling
- Heat Pump
Appliances
- Included: Built In Oven, Cooktop, Dishwasher, Disposal, Down Draft, Free-Standing Refrigerator, Gas Appliances, Microwave, Stainless Steel Appliance(s), Wine Cooler, Washer/Dryer, Electric Water Heater
- Laundry: Laundry Room
Features
- Ceiling Fan(s), Solar Tube(s), Bathroom, Built-in Features, Living Room Dining Room Combo, Cook Island, Eat Bar, Eat-in Kitchen, Kitchen Island, Tile
- Flooring: Laminate, Wood
- Doors: French Doors
- Windows: Double Pane Windows, Skylight(s)
- Basement: None
- Fireplace features: Gas
Interior area
- Total structure area: 1,419
- Total interior livable area: 1,419 sqft
Property
Parking
- Total spaces: 1
- Parking features: Driveway, Off Street, Attached
- Attached garage spaces: 1
- Has uncovered spaces: Yes
Accessibility
- Accessibility features: Minimal Steps, Natural Lighting, One Level, Parking, Walkin Shower, Accessibility
Features
- Levels: One
- Stories: 1
- Patio & porch: Deck, Patio
- Exterior features: Garden, Gas Hookup, Raised Beds, Water Feature, Yard
- Fencing: Fenced
- Has view: Yes
- View description: Pond, Trees/Woods
- Has water view: Yes
- Water view: Pond
Lot
- Size: 0.27 Acres
- Features: Gentle Sloping, Level, Trees, SqFt 10000 to 14999
Details
- Additional structures: GasHookup, Outbuilding, ToolShed
- Parcel number: R209803
Construction
Type & style
- Home type: SingleFamily
- Architectural style: Cottage
- Property subtype: Residential, Single Family Residence
Materials
- Shingle Siding, Vinyl Siding
- Roof: Composition
Condition
- Resale
- New construction: No
- Year built: 1930
Utilities & green energy
- Gas: Gas Hookup, Gas
- Sewer: Public Sewer
- Water: Public
Community & neighborhood
Location
- Region: Portland
- Subdivision: Multnomah
Other
Other facts
- Listing terms: Cash,Conventional,FHA,VA Loan
- Road surface type: Concrete, Paved
Price history
| Date | Event | Price |
|---|---|---|
| 6/12/2023 | Sold | $583,000+1.4%$411/sqft |
Source: | ||
| 5/25/2023 | Pending sale | $575,000$405/sqft |
Source: | ||
| 5/19/2023 | Listed for sale | $575,000+8.5%$405/sqft |
Source: | ||
| 4/29/2021 | Sold | $529,900+1.9%$373/sqft |
Source: | ||
| 3/27/2021 | Pending sale | $519,900$366/sqft |
Source: | ||
Public tax history
| Year | Property taxes | Tax assessment |
|---|---|---|
| 2025 | $8,395 +3.7% | $311,840 +3% |
| 2024 | $8,093 +4% | $302,760 +3% |
| 2023 | $7,782 +2.2% | $293,950 +3% |
Find assessor info on the county website
Neighborhood: Multnomah
Nearby schools
GreatSchools rating
- 10/10Maplewood Elementary SchoolGrades: K-5Distance: 0.6 mi
- 8/10Jackson Middle SchoolGrades: 6-8Distance: 1.1 mi
- 8/10Ida B. Wells-Barnett High SchoolGrades: 9-12Distance: 1.8 mi
Schools provided by the listing agent
- Elementary: Maplewood
- Middle: Jackson
- High: Ida B Wells
Source: RMLS (OR). This data may not be complete. We recommend contacting the local school district to confirm school assignments for this home.
Get a cash offer in 3 minutes
Find out how much your home could sell for in as little as 3 minutes with a no-obligation cash offer.
Estimated market value
$624,100
Get a cash offer in 3 minutes
Find out how much your home could sell for in as little as 3 minutes with a no-obligation cash offer.
Estimated market value
$624,100


