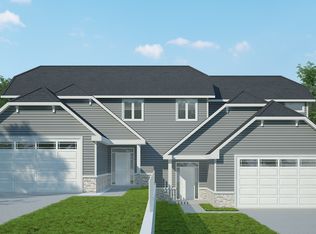Closed
$370,000
4232 Valley View Rd, Edina, MN 55424
3beds
1,690sqft
Twin Home
Built in 1959
5,227.2 Square Feet Lot
$376,500 Zestimate®
$219/sqft
$2,213 Estimated rent
Home value
$376,500
$358,000 - $395,000
$2,213/mo
Zestimate® history
Loading...
Owner options
Explore your selling options
What's special
Convenience, comfort and function make this home an opportunity you won't want to miss! Located near Southdale and just blocks from Pamela Park this one-level, south facing twin home with finished basement features 3 beds, 2 baths and nearly 1,500 sf. The main level boasts hardwood floors, attractive kitchen with tile backsplash that opens to a gorgeous family room with gas fireplace, clerestory windows, white enameled built-ins and lots of natural light. The living room could just as easily function as formal dining or main level office. The LL is finished and has a beautifully updated 3/4 bath and conforming 3rd bedroom that could also function as an addt'l family room or second office. Private, partially fenced backyard features a large deck with pergola and perennial gardens - the perfect place to relax spring through fall. NEW ROOF NOV '23! No HOA. Convenient to Hwy 62 and I-35 and an array of amenities, dining, retail and services at Southdale, 50th & France, SW Mpls and more!
Zillow last checked: 8 hours ago
Listing updated: January 25, 2025 at 11:01pm
Listed by:
Andy A Asbury 612-616-3058,
eXp Realty,
Eric Solberg 612-203-3016
Bought with:
Edina Realty, Inc.
Source: NorthstarMLS as distributed by MLS GRID,MLS#: 6449942
Facts & features
Interior
Bedrooms & bathrooms
- Bedrooms: 3
- Bathrooms: 2
- Full bathrooms: 1
- 3/4 bathrooms: 1
Bedroom 1
- Level: Main
- Area: 110 Square Feet
- Dimensions: 10 x 11
Bedroom 2
- Level: Main
- Area: 108 Square Feet
- Dimensions: 12 x 9
Bedroom 3
- Level: Lower
- Area: 308 Square Feet
- Dimensions: 14 x 22
Deck
- Level: Main
Family room
- Level: Main
- Area: 255 Square Feet
- Dimensions: 15 x 17
Kitchen
- Level: Main
- Area: 144 Square Feet
- Dimensions: 16 x 9
Living room
- Level: Main
- Area: 187 Square Feet
- Dimensions: 11 x 17
Heating
- Forced Air
Cooling
- Central Air
Appliances
- Included: Dishwasher, Dryer, Gas Water Heater, Range, Refrigerator, Water Softener Rented
Features
- Basement: Egress Window(s),Finished,Full
- Number of fireplaces: 1
- Fireplace features: Family Room, Gas
Interior area
- Total structure area: 1,690
- Total interior livable area: 1,690 sqft
- Finished area above ground: 993
- Finished area below ground: 472
Property
Parking
- Total spaces: 1
- Parking features: Detached, Garage Door Opener, No Int Access to Dwelling
- Garage spaces: 1
- Has uncovered spaces: Yes
Accessibility
- Accessibility features: None
Features
- Levels: One
- Stories: 1
- Patio & porch: Deck
- Fencing: Partial,Wood
Lot
- Size: 5,227 sqft
- Dimensions: 35 x 154 x 35 x 147
- Features: Near Public Transit
Details
- Foundation area: 993
- Parcel number: 3002824110094
- Zoning description: Residential-Multi-Family
Construction
Type & style
- Home type: SingleFamily
- Property subtype: Twin Home
- Attached to another structure: Yes
Materials
- Brick Veneer, Stucco
- Roof: Age 8 Years or Less,Asphalt,Pitched
Condition
- Age of Property: 66
- New construction: No
- Year built: 1959
Utilities & green energy
- Gas: Natural Gas
- Sewer: City Sewer/Connected
- Water: City Water/Connected
Community & neighborhood
Location
- Region: Edina
- Subdivision: Woodhull Add
HOA & financial
HOA
- Has HOA: No
Other
Other facts
- Road surface type: Paved
Price history
| Date | Event | Price |
|---|---|---|
| 1/26/2024 | Sold | $370,000-4.9%$219/sqft |
Source: | ||
| 1/16/2024 | Pending sale | $389,000$230/sqft |
Source: | ||
| 12/2/2023 | Listed for sale | $389,000$230/sqft |
Source: | ||
| 11/17/2023 | Listing removed | -- |
Source: | ||
| 11/16/2023 | Price change | $389,000-2.7%$230/sqft |
Source: | ||
Public tax history
| Year | Property taxes | Tax assessment |
|---|---|---|
| 2025 | $3,923 +16.5% | $340,400 +4% |
| 2024 | $3,368 +10.5% | $327,200 +12.6% |
| 2023 | $3,049 +4.7% | $290,500 +10.3% |
Find assessor info on the county website
Neighborhood: Pamela Park
Nearby schools
GreatSchools rating
- 9/10Concord Elementary SchoolGrades: K-5Distance: 0.8 mi
- 8/10South View Middle SchoolGrades: 6-8Distance: 0.9 mi
- 10/10Edina Senior High SchoolGrades: 9-12Distance: 2.2 mi

Get pre-qualified for a loan
At Zillow Home Loans, we can pre-qualify you in as little as 5 minutes with no impact to your credit score.An equal housing lender. NMLS #10287.
